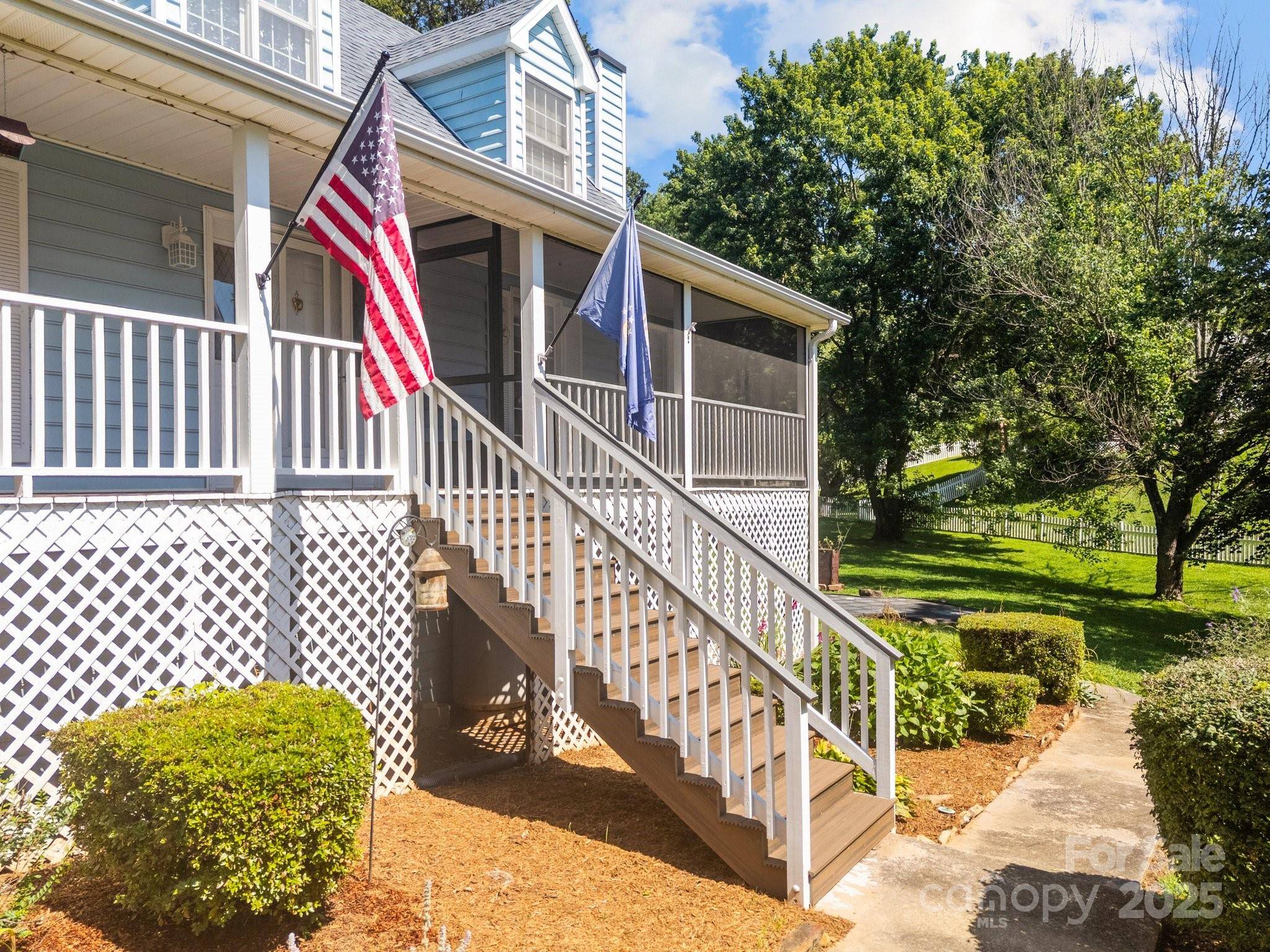Polly Leadbetter
Engel & Völkers Foothills & Lake James
polly.leadbetter@engelvoelkers.com +1(828) 443-5407210 Meadow Run EXT Asheville, NC 28806
3 Beds
3 Baths
3,406 SqFt
UPDATED:
Key Details
Property Type Single Family Home
Sub Type Single Family Residence
Listing Status Coming Soon
Purchase Type For Sale
Square Footage 3,406 sqft
Price per Sqft $189
Subdivision Ramsey Run
MLS Listing ID 4275589
Style Cape Cod
Bedrooms 3
Full Baths 2
Half Baths 1
Abv Grd Liv Area 2,355
Year Built 1995
Lot Size 0.880 Acres
Acres 0.88
Property Sub-Type Single Family Residence
Property Description
Location
State NC
County Buncombe
Zoning OU
Rooms
Basement Exterior Entry, Finished
Main Level Bedrooms 1
Main Level Bathroom-Half
Main Level Primary Bedroom
Main Level Dining Room
Main Level Laundry
Main Level Bathroom-Full
Main Level Kitchen
Main Level Living Room
Upper Level Bedroom(s)
Upper Level Bedroom(s)
Upper Level Bathroom-Full
Basement Level Bonus Room
Basement Level Billiard
Basement Level Den
Interior
Interior Features Attic Stairs Pulldown, Attic Walk In, Breakfast Bar, Built-in Features, Open Floorplan, Pantry, Walk-In Closet(s)
Heating Ductless, Heat Pump, Propane
Cooling Attic Fan, Ceiling Fan(s), Central Air, Ductless
Flooring Bamboo, Tile, Wood
Fireplaces Type Den, Gas Log, Gas Unvented, Living Room, Propane
Fireplace true
Appliance Convection Oven, Dishwasher, Down Draft, Dryer, Electric Oven, Electric Range, Electric Water Heater, Exhaust Fan, Low Flow Fixtures, Microwave, Refrigerator, Self Cleaning Oven, Washer
Laundry Electric Dryer Hookup, Laundry Chute, Laundry Room, Main Level
Exterior
Exterior Feature Gas Grill
Garage Spaces 4.0
Roof Type Shingle
Street Surface Asphalt,Paved
Porch Covered, Front Porch, Rear Porch
Garage true
Building
Lot Description Orchard(s), Green Area, Hilly, Level, Paved, Wooded
Dwelling Type Site Built
Foundation Basement
Sewer Septic Installed
Water City
Architectural Style Cape Cod
Level or Stories Two
Structure Type Vinyl
New Construction false
Schools
Elementary Schools West Buncombe/Eblen
Middle Schools Clyde A Erwin
High Schools Clyde A Erwin
Others
Senior Community false
Restrictions Subdivision
Acceptable Financing Cash, Conventional, FHA, VA Loan
Listing Terms Cash, Conventional, FHA, VA Loan
Special Listing Condition None
Virtual Tour https://my.matterport.com/show/?m=q6L6Hf6En7w&play=1&brand=0&mls=1&





