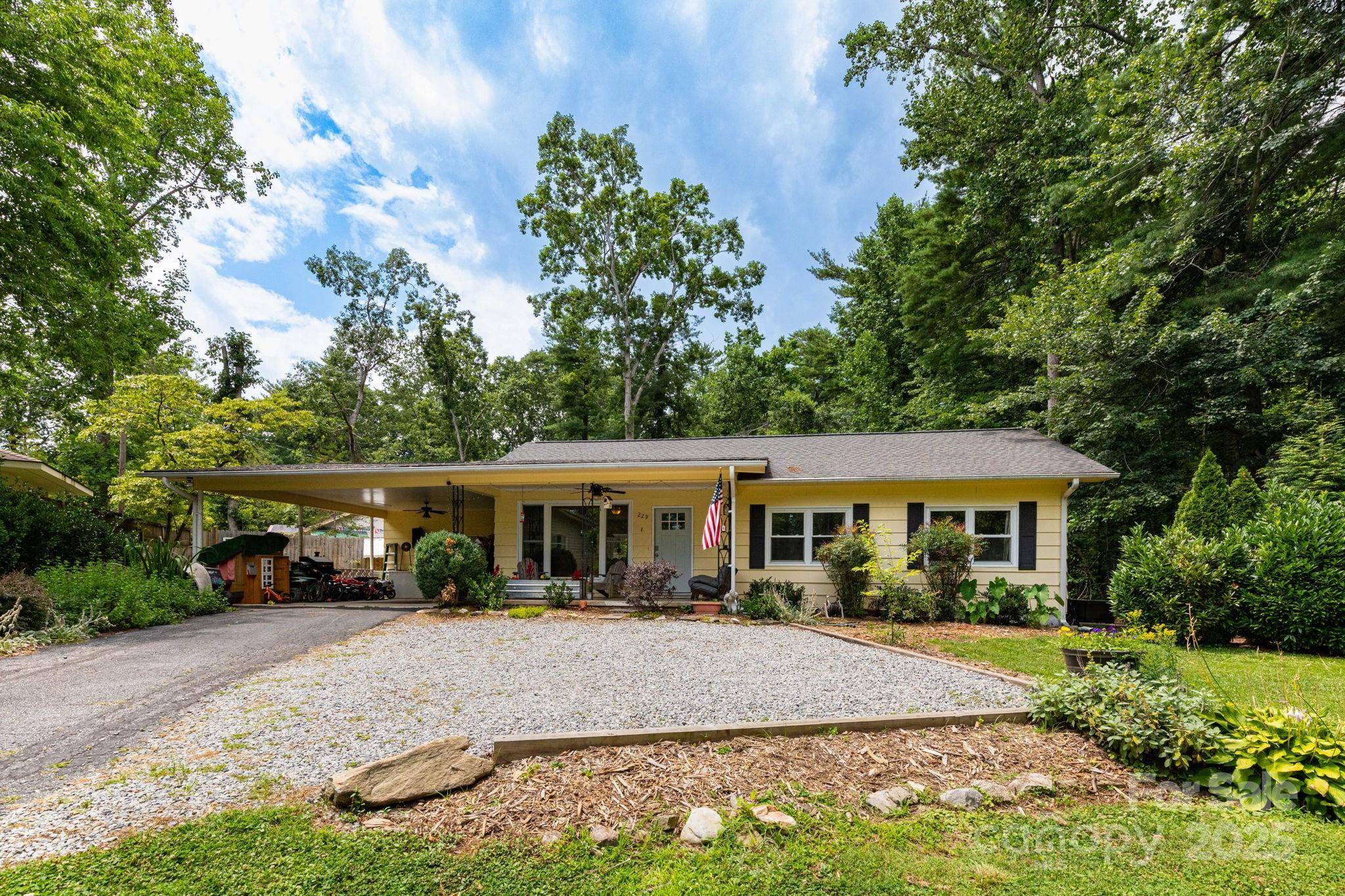229 Ewart DR Hendersonville, NC 28739
2 Beds
2 Baths
1,239 SqFt
UPDATED:
Key Details
Property Type Single Family Home
Sub Type Single Family Residence
Listing Status Active
Purchase Type For Sale
Square Footage 1,239 sqft
Price per Sqft $294
Subdivision Hebron Terrace
MLS Listing ID 4276443
Bedrooms 2
Full Baths 2
Abv Grd Liv Area 1,239
Year Built 1950
Lot Size 0.430 Acres
Acres 0.43
Property Sub-Type Single Family Residence
Property Description
Location
State NC
County Henderson
Zoning R-15
Rooms
Main Level Bedrooms 2
Main Level Primary Bedroom
Main Level Bedroom(s)
Main Level Bathroom-Full
Main Level Bathroom-Full
Main Level Dining Area
Main Level Kitchen
Main Level Living Room
Main Level Sunroom
Interior
Interior Features Attic Stairs Pulldown
Heating Heat Pump
Cooling Heat Pump
Fireplaces Type Gas
Fireplace true
Appliance Dishwasher, Gas Range, Washer/Dryer
Laundry In Bathroom
Exterior
Carport Spaces 1
Fence Back Yard
Waterfront Description None
Roof Type Shingle
Street Surface Concrete,Paved
Porch Covered, Patio
Garage true
Building
Lot Description Corner Lot, Level, Wooded
Dwelling Type Site Built
Foundation Crawl Space
Sewer Public Sewer
Water City
Level or Stories One
Structure Type Hardboard Siding
New Construction false
Schools
Elementary Schools Bruce Drysdale
Middle Schools Hendersonville
High Schools Hendersonville
Others
Senior Community false
Acceptable Financing Cash, Conventional, FHA
Listing Terms Cash, Conventional, FHA
Special Listing Condition None





