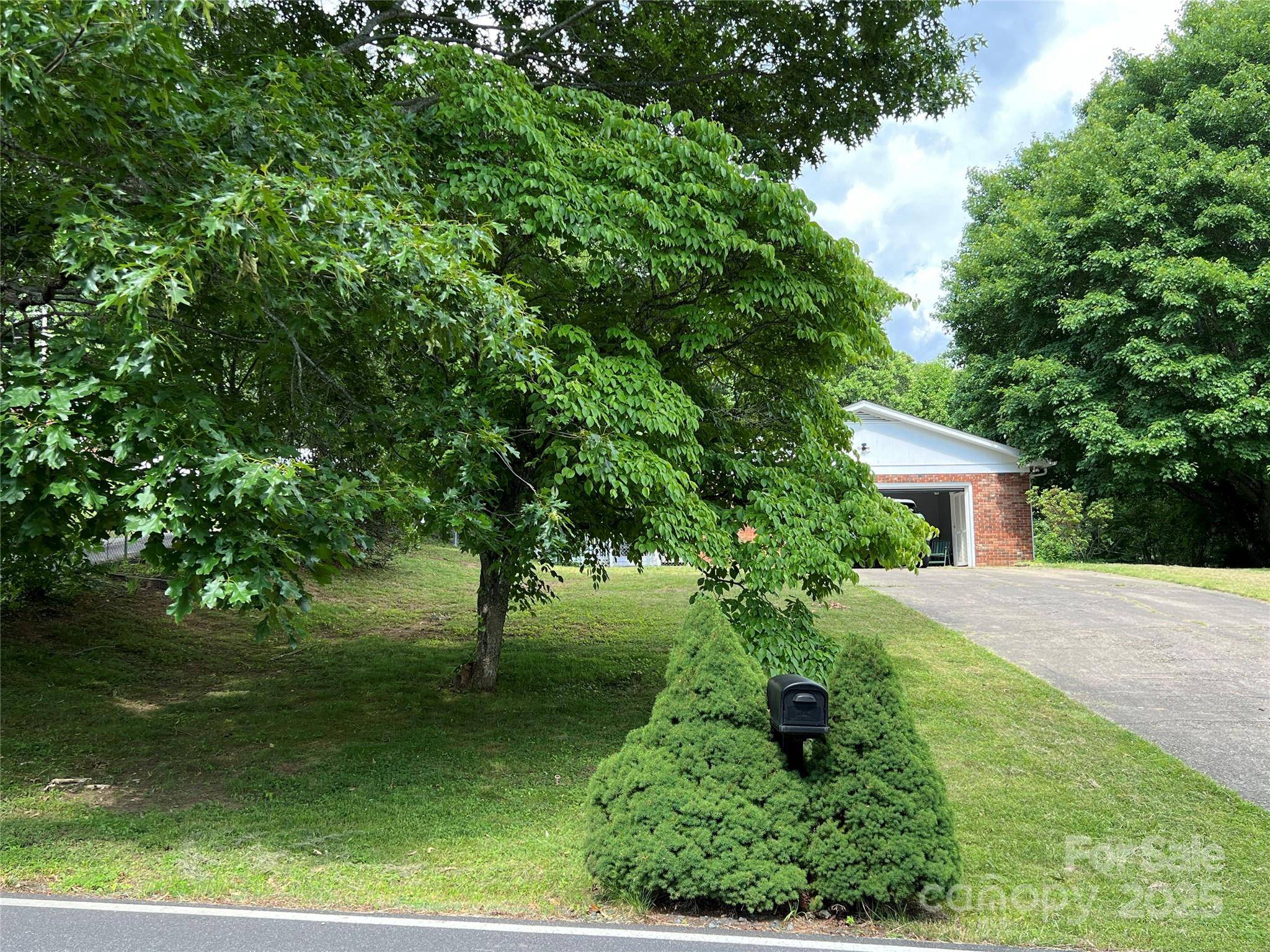Polly Leadbetter
Engel & Völkers Foothills & Lake James
polly.leadbetter@engelvoelkers.com +1(828) 443-540792 Mountain View RD Burnsville, NC 28714
2 Beds
3 Baths
1,955 SqFt
UPDATED:
Key Details
Property Type Single Family Home
Sub Type Single Family Residence
Listing Status Active
Purchase Type For Sale
Square Footage 1,955 sqft
Price per Sqft $127
MLS Listing ID 4278979
Style Ranch
Bedrooms 2
Full Baths 2
Half Baths 1
Abv Grd Liv Area 1,334
Year Built 1972
Lot Size 0.760 Acres
Acres 0.76
Property Sub-Type Single Family Residence
Property Description
Location
State NC
County Yancey
Zoning None
Rooms
Basement Exterior Entry, Interior Entry, Partially Finished, Walk-Out Access, Walk-Up Access
Main Level Bedrooms 2
Main Level, 14' 0" X 13' 5" Living Room
Main Level, 12' 6" X 13' 5" Dining Room
Main Level, 12' 0" X 13' 0" Kitchen
Main Level, 12' 4" X 13' 6" Primary Bedroom
Interior
Interior Features Attic Other, Breakfast Bar, Garden Tub, Open Floorplan, Pantry, Split Bedroom, Storage
Heating Baseboard, Hot Water, Oil, Steam
Cooling Ceiling Fan(s)
Flooring Carpet, Vinyl, Wood
Fireplaces Type Gas, Living Room, Recreation Room
Fireplace true
Appliance Dishwasher, Electric Range, Refrigerator, Washer/Dryer
Laundry In Basement, Sink
Exterior
Garage Spaces 2.0
Fence Back Yard, Chain Link
View Long Range, Mountain(s), Year Round
Roof Type Composition
Street Surface Concrete,Paved
Accessibility Two or More Access Exits
Porch Covered, Deck, Porch
Garage true
Building
Lot Description Level, Rolling Slope, Views
Dwelling Type Site Built
Foundation Basement
Sewer Septic Installed
Water City
Architectural Style Ranch
Level or Stories One
Structure Type Brick Full
New Construction false
Schools
Elementary Schools Blue Ridge
Middle Schools Cane River
High Schools Mountain Heritage
Others
Senior Community false
Restrictions No Restrictions
Acceptable Financing Cash, Conventional
Listing Terms Cash, Conventional
Special Listing Condition Third Party Approval





