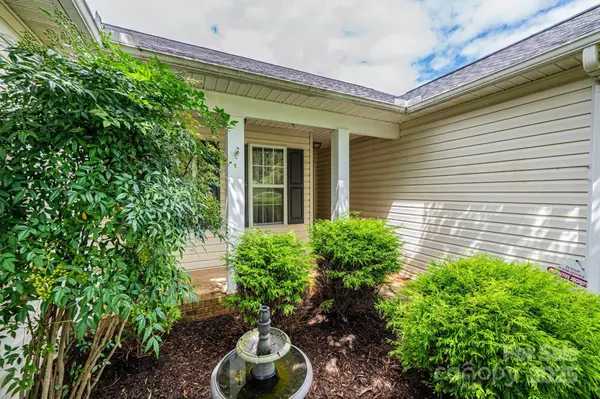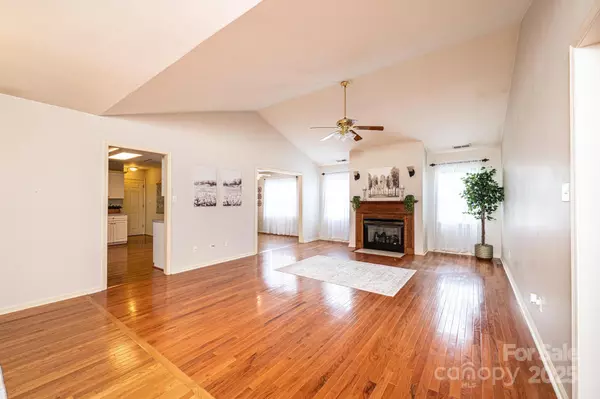Polly Leadbetter
Engel & Völkers Foothills & Lake James
polly.leadbetter@engelvoelkers.com +1(828) 443-54073501 Overbrook DR Conover, NC 28613
3 Beds
2 Baths
1,648 SqFt
Open House
Sun Aug 24, 1:00pm - 3:00pm
UPDATED:
Key Details
Property Type Single Family Home
Sub Type Single Family Residence
Listing Status Active
Purchase Type For Sale
Square Footage 1,648 sqft
Price per Sqft $191
Subdivision Thorton Hill Plantation
MLS Listing ID 4285849
Bedrooms 3
Full Baths 2
Abv Grd Liv Area 1,648
Year Built 1998
Lot Size 0.350 Acres
Acres 0.35
Property Sub-Type Single Family Residence
Property Description
Location
State NC
County Catawba
Zoning R-1
Rooms
Main Level Bedrooms 3
Main Level Kitchen
Main Level Primary Bedroom
Main Level Dining Room
Main Level Bathroom-Full
Main Level Bedroom(s)
Main Level Bathroom-Full
Main Level Bedroom(s)
Main Level Living Room
Main Level Laundry
Interior
Interior Features Attic Stairs Pulldown
Heating Heat Pump
Cooling Electric
Flooring Wood
Fireplaces Type Living Room
Fireplace true
Appliance Dishwasher
Laundry Mud Room, Main Level
Exterior
Garage Spaces 2.0
Street Surface Concrete,Paved
Porch Covered, Porch, Rear Porch, Screened
Garage true
Building
Dwelling Type Site Built
Foundation Crawl Space
Sewer Public Sewer
Water City
Level or Stories One
Structure Type Brick Partial,Vinyl
New Construction false
Schools
Elementary Schools Webb A. Murray
Middle Schools H.M. Arndt
High Schools St. Stephens
Others
Senior Community false
Acceptable Financing Cash, Conventional
Listing Terms Cash, Conventional
Special Listing Condition None





