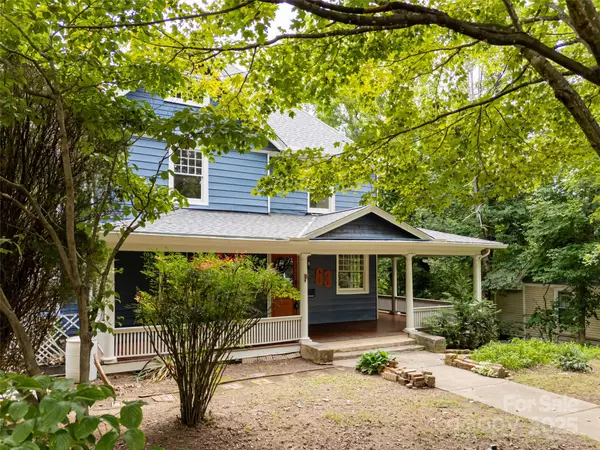63 Cumberland AVE Asheville, NC 28801
5 Beds
4 Baths
3,254 SqFt
UPDATED:
Key Details
Property Type Single Family Home
Sub Type Single Family Residence
Listing Status Active
Purchase Type For Sale
Square Footage 3,254 sqft
Price per Sqft $276
Subdivision Montford
MLS Listing ID 4291025
Style Victorian
Bedrooms 5
Full Baths 3
Half Baths 1
Abv Grd Liv Area 3,254
Year Built 1900
Lot Size 7,840 Sqft
Acres 0.18
Property Sub-Type Single Family Residence
Property Description
Location
State NC
County Buncombe
Zoning RM8
Rooms
Main Level Bedrooms 1
Main Level, 14' 9" X 13' 10" Living Room
Main Level, 21' 6" X 15' 0" Primary Bedroom
Main Level, 10' 2" X 9' 7" Kitchen
Main Level, 17' 1" X 14' 0" Dining Room
Upper Level, 15' 0" X 13' 1" Bedroom(s)
Upper Level, 13' 10" X 10' 9" 2nd Kitchen
Upper Level, 14' 11" X 14' 1" Bedroom(s)
Upper Level, 14' 11" X 12' 0" Bedroom(s)
Upper Level, 10' 0" X 9' 0" Bedroom(s)
Interior
Interior Features Attic Stairs Pulldown, Entrance Foyer, Walk-In Closet(s)
Heating Central, Natural Gas
Cooling Ceiling Fan(s), Central Air, Zoned
Flooring Tile, Vinyl, Wood
Fireplaces Type Other - See Remarks
Fireplace true
Appliance Gas Cooktop, Gas Oven, Refrigerator, Washer/Dryer
Laundry Laundry Closet, Main Level, Upper Level
Exterior
Community Features Sidewalks, Street Lights
Utilities Available Cable Available, Electricity Connected, Satellite Internet Available
Roof Type Shingle
Street Surface Gravel,Paved
Accessibility Two or More Access Exits
Porch Covered, Front Porch, Rear Porch
Garage false
Building
Lot Description Level, Wooded
Dwelling Type Site Built
Foundation Crawl Space
Sewer Public Sewer
Water City
Architectural Style Victorian
Level or Stories Two
Structure Type Aluminum
New Construction false
Schools
Elementary Schools Asheville
Middle Schools Asheville
High Schools Asheville
Others
Senior Community false
Restrictions Historical
Acceptable Financing Cash, Conventional
Listing Terms Cash, Conventional
Special Listing Condition None





