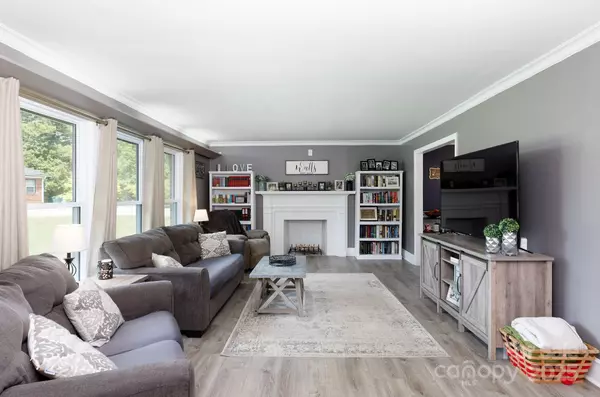Polly Leadbetter
Engel & Völkers Foothills & Lake James
polly.leadbetter@engelvoelkers.com +1(828) 443-5407122 Crestwood DR Chester, SC 29706
5 Beds
3 Baths
2,300 SqFt
UPDATED:
Key Details
Property Type Single Family Home
Sub Type Single Family Residence
Listing Status Active
Purchase Type For Sale
Square Footage 2,300 sqft
Price per Sqft $165
MLS Listing ID 4294467
Bedrooms 5
Full Baths 3
Abv Grd Liv Area 2,300
Year Built 1950
Lot Size 0.700 Acres
Acres 0.7
Property Sub-Type Single Family Residence
Property Description
Location
State SC
County Chester
Zoning R-10
Rooms
Upper Level Primary Bedroom
Lower Level Primary Bedroom
Upper Level Bedroom(s)
Upper Level Bathroom-Full
Lower Level Bathroom-Full
Main Level Kitchen
Lower Level Bedroom(s)
Main Level Living Room
Main Level Dining Room
Lower Level Laundry
Interior
Interior Features Pantry, Walk-In Closet(s)
Heating Central
Cooling Ceiling Fan(s), Central Air
Flooring Carpet, Vinyl
Fireplaces Type Living Room, Wood Burning
Fireplace true
Appliance Dishwasher, Electric Oven, Electric Range, Microwave, Refrigerator
Laundry Laundry Room, Lower Level
Exterior
Exterior Feature Fire Pit
Fence Back Yard, Chain Link, Fenced
Street Surface Concrete,Paved
Porch Deck, Patio
Garage false
Building
Lot Description Corner Lot
Dwelling Type Site Built
Foundation Crawl Space, Slab
Sewer Public Sewer
Water City
Level or Stories Tri-Level
Structure Type Brick Full
New Construction false
Schools
Elementary Schools Chester Park
Middle Schools Chester
High Schools Chester
Others
Senior Community false
Acceptable Financing Cash, Conventional, FHA, USDA Loan, VA Loan
Listing Terms Cash, Conventional, FHA, USDA Loan, VA Loan
Special Listing Condition None





