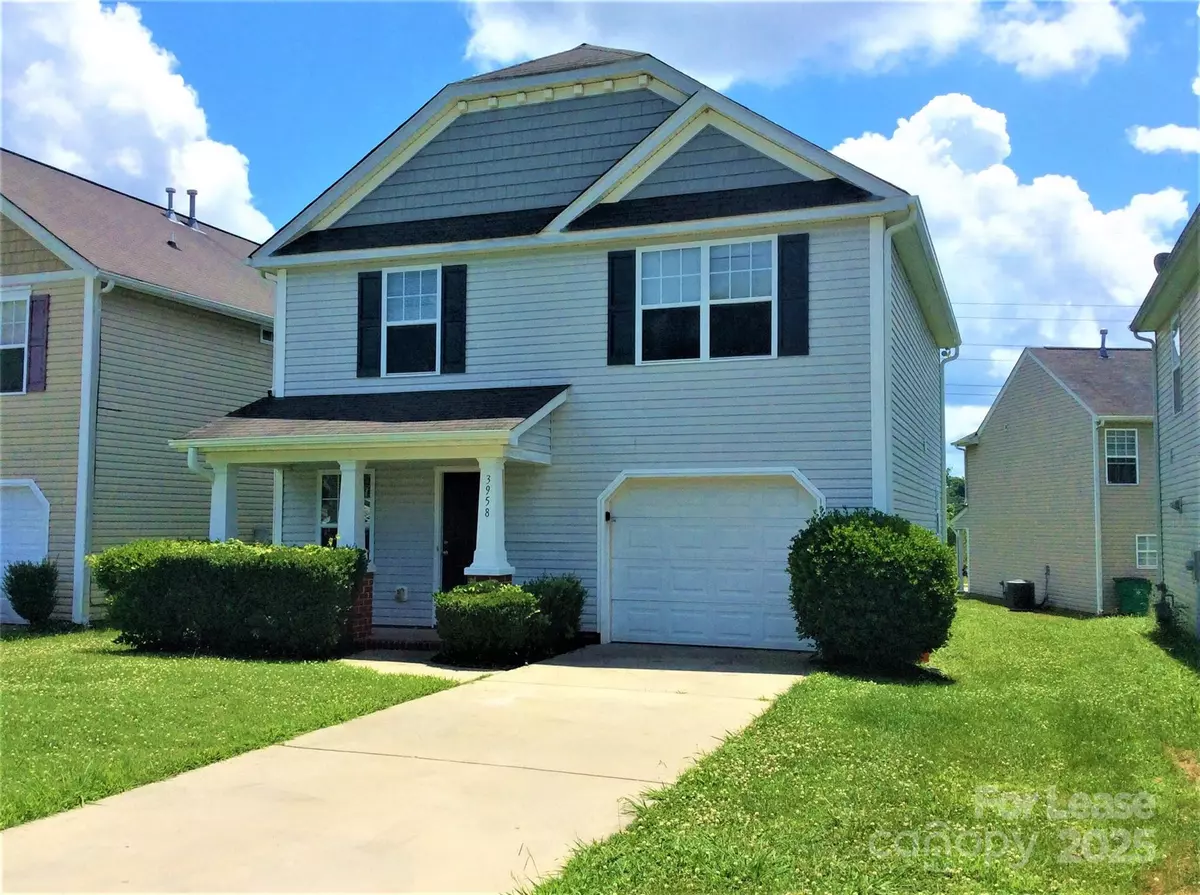3958 Damask DR Charlotte, NC 28206
3 Beds
3 Baths
UPDATED:
Key Details
Property Type Single Family Home
Sub Type Single Family Residence
Listing Status Active
Purchase Type For Rent
Subdivision Village Of Rosedale
MLS Listing ID 4294686
Bedrooms 3
Full Baths 2
Half Baths 1
Year Built 2005
Property Sub-Type Single Family Residence
Property Description
Location
State NC
County Mecklenburg
Rooms
Upper Level Primary Bedroom
Upper Level Bathroom-Full
Upper Level Bedroom(s)
Upper Level Bedroom(s)
Upper Level Bathroom-Full
Main Level Dining Area
Upper Level Laundry
Main Level Living Room
Main Level Kitchen
Main Level Bathroom-Half
Interior
Interior Features Open Floorplan, Walk-In Closet(s)
Flooring Carpet, Vinyl
Fireplaces Type Living Room
Furnishings Unfurnished
Fireplace true
Appliance Dishwasher, Electric Range, Microwave, Refrigerator
Laundry Laundry Closet, Upper Level
Exterior
Garage Spaces 1.0
Street Surface Paved
Porch Covered, Front Porch
Garage true
Building
Level or Stories Two
Schools
Elementary Schools Unspecified
Middle Schools Unspecified
High Schools Unspecified
Others
Pets Allowed No
Senior Community false





