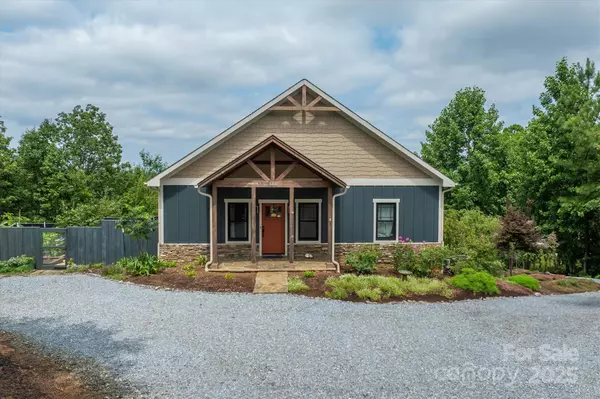
Polly Leadbetter
Engel & Völkers Foothills & Lake James
polly.leadbetter@engelvoelkers.com +1(828) 443-5407381 Scenic Overlook DR Nebo, NC 28761
2 Beds
3 Baths
2,445 SqFt
UPDATED:
Key Details
Property Type Single Family Home
Sub Type Single Family Residence
Listing Status Active
Purchase Type For Sale
Square Footage 2,445 sqft
Price per Sqft $318
Subdivision Grandview Peaks
MLS Listing ID 4294911
Style Arts and Crafts,Rustic
Bedrooms 2
Full Baths 2
Half Baths 1
HOA Fees $1,355/ann
HOA Y/N 1
Abv Grd Liv Area 1,296
Year Built 2018
Lot Size 3.500 Acres
Acres 3.5
Property Sub-Type Single Family Residence
Property Description
Designed for seamless single-level living, the main floor features a spacious and elegant primary suite, a spa-like master bath with double vanities, a tile shower and separate clawfoot soaking tub, and a massive walk-in closet. The laundry room is convenient located on the main floor as well. The open-concept living area is a testament to fine craftsmanship, with rich wood details including hardwood hickory floors, a cozy fireplace, and large windows that frame the stunning vistas. The bright eat-in kitchen has hardwood & marble countertops, Bosch appliances & Aristocraft Cabinetry.
Step outside to discover a true outdoor paradise. Over 500 square feet of screened porch space provides the ideal setting for al fresco dining, morning coffee, or simply unwinding while you soak in the serene mountain air and spectacular scenery. All 14'x36' of the screened porch has Trex decking & aluminum railings for low maintenance. Beyond the porch, the grounds are a gardener's dream, featuring multiple organic fruit and vegetable gardens that promise a bountiful harvest and a deep connection to the land.
Descend to the finished basement, where an entire floor of living and entertaining space awaits. Crafted with Superior Walls, this level includes a comfortable den w/ a Jotul woodstove, a private bedroom, a full bathroom, and a versatile bonus room perfect for a home gym, office, or media center. The utility room doubles as a workshop and has a UV water filtration system for the entire home.
This home is more than a residence; it's a lifestyle. It's an opportunity to live in harmony with nature without sacrificing modern conveniences, all within a secure and private community. Residents can enjoy over 5 miles of community nature trails for hiking/biking and several picnic spots along the rushing year-round streams that border the trails. There is also a man-made community lake stocked with trout & bass and a white sand beach for sunbathing, swimming and kayaking. Don't miss your chance to own this piece of mountain heaven.
Location
State NC
County Mcdowell
Zoning R
Rooms
Basement Basement Shop, Daylight, Exterior Entry, Finished, Interior Entry, Storage Space, Walk-Out Access, Walk-Up Access
Primary Bedroom Level Main
Main Level Bedrooms 1
Interior
Interior Features Breakfast Bar, Garden Tub, Kitchen Island, Open Floorplan, Storage, Walk-In Closet(s), Walk-In Pantry
Heating Electric, Heat Pump
Cooling Central Air
Flooring Concrete, Tile, Wood
Fireplaces Type Den, Family Room, Gas Unvented, Wood Burning Stove
Fireplace true
Appliance Dishwasher, Dryer, Electric Water Heater, Exhaust Hood, Filtration System, Gas Cooktop, Refrigerator
Laundry Electric Dryer Hookup, Laundry Room, Main Level, Washer Hookup
Exterior
Carport Spaces 2
Fence Fenced, Partial, Privacy, Wood
Community Features Gated, Picnic Area, Pond, Recreation Area, Walking Trails
Utilities Available Electricity Connected, Propane, Satellite Internet Available, Underground Power Lines
Waterfront Description Beach - Public,Covered structure,Boat Slip – Community,Dock,Paddlesport Launch Site - Community
View Long Range, Mountain(s), Year Round
Roof Type Architectural Shingle
Street Surface Gravel,Paved
Porch Covered, Enclosed, Front Porch, Rear Porch, Screened
Garage false
Building
Lot Description Crops, Orchard(s), Private, Rolling Slope, Wooded, Views
Dwelling Type Site Built
Foundation Basement
Sewer Septic Installed
Water Well
Architectural Style Arts and Crafts, Rustic
Level or Stories One
Structure Type Fiber Cement,Stone
New Construction false
Schools
Elementary Schools Glenwood
Middle Schools East Mcdowell
High Schools Mcdowell
Others
HOA Name Essential Property Mgmt
Senior Community false
Restrictions Architectural Review,Building,Livestock Restriction,Manufactured Home Not Allowed,Modular Not Allowed,Short Term Rental Allowed,Signage,Square Feet,Subdivision
Acceptable Financing Cash, Conventional, VA Loan
Horse Property None
Listing Terms Cash, Conventional, VA Loan
Special Listing Condition None
Virtual Tour https://mls.kuu.la/share/collection/7DKVG?fs=1&vr=1&sd=1&initload=0&thumbs=1






