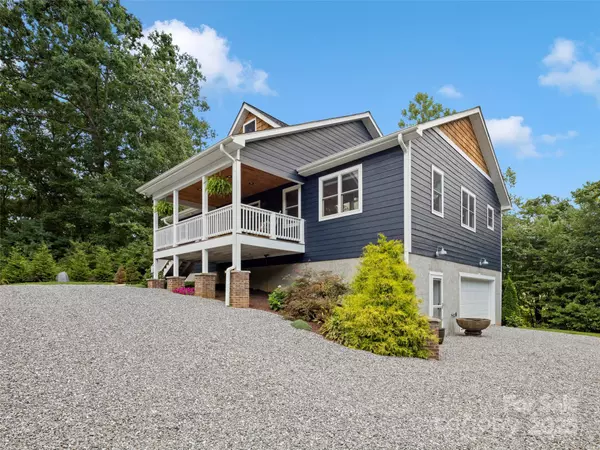Polly Leadbetter
Engel & Völkers Foothills & Lake James
polly.leadbetter@engelvoelkers.com +1(828) 443-5407269 Adams DR Clyde, NC 28721
3 Beds
3 Baths
2,437 SqFt
UPDATED:
Key Details
Property Type Single Family Home
Sub Type Single Family Residence
Listing Status Active
Purchase Type For Sale
Square Footage 2,437 sqft
Price per Sqft $256
Subdivision Rolling Hills Estates
MLS Listing ID 4295114
Bedrooms 3
Full Baths 2
Half Baths 1
HOA Fees $456/ann
HOA Y/N 1
Abv Grd Liv Area 1,632
Year Built 2019
Lot Size 0.720 Acres
Acres 0.72
Property Sub-Type Single Family Residence
Property Description
Location
State NC
County Haywood
Zoning none
Rooms
Basement Basement Garage Door, Exterior Entry, Interior Entry, Partially Finished, Walk-Out Access, Walk-Up Access
Main Level Bedrooms 3
Main Level Primary Bedroom
Main Level Bedroom(s)
Main Level Bedroom(s)
Interior
Interior Features Breakfast Bar, Open Floorplan, Walk-In Closet(s)
Heating Heat Pump
Cooling Heat Pump
Flooring Bamboo
Fireplaces Type Electric, Gas Log, Great Room, Primary Bedroom
Fireplace true
Appliance Dishwasher, Electric Oven, Electric Range, Microwave, Refrigerator
Laundry Laundry Room, Main Level
Exterior
Garage Spaces 2.0
View Winter
Roof Type Shingle
Street Surface Gravel,Paved
Porch Covered, Deck
Garage true
Building
Lot Description Cul-De-Sac, Rolling Slope, Wooded
Dwelling Type Site Built
Foundation Basement
Sewer Septic Installed
Water Well
Level or Stories One
Structure Type Hardboard Siding
New Construction false
Schools
Elementary Schools Clyde
Middle Schools Canton
High Schools Pisgah
Others
HOA Name Rolling Hills Estates HOA/Perry Stamos
Senior Community false
Acceptable Financing Cash, Conventional
Listing Terms Cash, Conventional
Special Listing Condition None
Virtual Tour https://stevenfreedman.zenfolio.com/p282917447/slideshow





