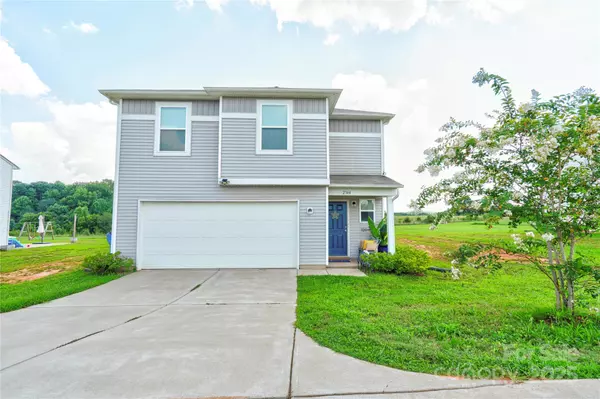Polly Leadbetter
Engel & Völkers Foothills & Lake James
polly.leadbetter@engelvoelkers.com +1(828) 443-54072344 Joes Lake RD Shelby, NC 28152
2,052 Beds
3 Baths
2,052 SqFt
UPDATED:
Key Details
Property Type Single Family Home
Sub Type Single Family Residence
Listing Status Active
Purchase Type For Sale
Square Footage 2,052 sqft
Price per Sqft $151
Subdivision Mcclendon Meadows
MLS Listing ID 4294369
Bedrooms 2052
Full Baths 2
Half Baths 1
Abv Grd Liv Area 2,052
Year Built 2022
Lot Size 0.530 Acres
Acres 0.53
Lot Dimensions 80 X 274 X 80
Property Sub-Type Single Family Residence
Property Description
The Main Living area features are open floor plan with a spacious kitchen, pantry, and breakfast bar for dining or entertaining. Powder room located on main level for ease of guests.
Upstairs offers awesome sized on the Principal Suite with a large walking closet. Three additional bedrooms, two with walk-in closets, a full bath and full sized laundry room complete the second floor. This layout also supports remote work or study, offering flexibility for today's lifestyle.
The Pinnacle Classical Academy right from your property. The outdoor space has been enhanced by converting the 20' x 29' patio and adding a charming, custom-built pergola—ideal for relaxing, entertaining, or hosting gatherings. The flat, open backyard offers plenty of room for outdoor activities, whether it's a cookout, play area, or a space for exercise and recreation. The attached garage accommodates two standard-sized vehicles, and the oversized driveway provides parking for up to six additional cars.
This home is perfect for families seeking comfort, space, and functionality. Don't miss the opportunity to make this exceptional home yours—schedule your showing today!
Location
State NC
County Cleveland
Zoning RR
Rooms
Main Level Bedrooms 783
Upper Level Primary Bedroom
Interior
Interior Features Breakfast Bar, Open Floorplan
Heating Central, Electric
Cooling Central Air, Heat Pump
Fireplace false
Appliance Dishwasher, Electric Range, Microwave, Refrigerator
Laundry Laundry Room, Upper Level
Exterior
Exterior Feature Rooftop Terrace
Garage Spaces 2.0
Utilities Available Cable Connected
Roof Type Composition
Street Surface Concrete
Porch Patio
Garage true
Building
Lot Description Cleared, Level
Dwelling Type Site Built
Foundation Slab
Sewer Septic Installed
Water County Water
Level or Stories Two
Structure Type Vinyl
New Construction false
Schools
Elementary Schools Township Three
Middle Schools Crest
High Schools Crest
Others
Senior Community false
Restrictions No Representation,Subdivision
Acceptable Financing Cash, Conventional, FHA, USDA Loan, VA Loan
Listing Terms Cash, Conventional, FHA, USDA Loan, VA Loan
Special Listing Condition None





