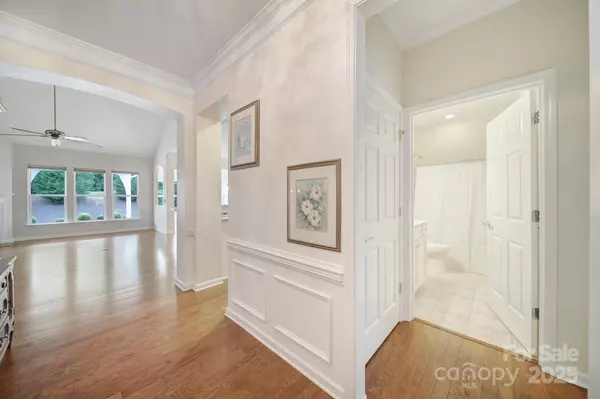
Polly Leadbetter
Engel & Völkers Foothills & Lake James
polly.leadbetter@engelvoelkers.com +1(828) 443-54076076 Jack Thomas DR Fort Mill, SC 29707
3 Beds
3 Baths
2,486 SqFt
UPDATED:
Key Details
Property Type Single Family Home
Sub Type Single Family Residence
Listing Status Active
Purchase Type For Sale
Square Footage 2,486 sqft
Price per Sqft $223
Subdivision Sun City Carolina Lakes
MLS Listing ID 4300519
Bedrooms 3
Full Baths 3
HOA Fees $364/mo
HOA Y/N 1
Abv Grd Liv Area 2,486
Year Built 2015
Lot Size 6,969 Sqft
Acres 0.16
Property Sub-Type Single Family Residence
Property Description
Location
State SC
County Lancaster
Zoning PDD
Rooms
Main Level Bedrooms 2
Main Level Bedroom(s)
Main Level Bathroom-Full
Main Level Office
Main Level Kitchen
Main Level Dining Area
Main Level Sunroom
Main Level Living Room
Main Level Primary Bedroom
Upper Level Bedroom(s)
Upper Level Loft
Upper Level Bathroom-Full
Main Level Bathroom-Full
Main Level Laundry
Interior
Interior Features Attic Walk In, Breakfast Bar, Drop Zone, Entrance Foyer, Open Floorplan, Pantry, Split Bedroom, Storage, Walk-In Closet(s)
Heating Natural Gas
Cooling Ceiling Fan(s), Central Air
Fireplaces Type Gas Log, Living Room
Fireplace true
Appliance Dishwasher, Disposal, Electric Range, Microwave, Refrigerator, Washer/Dryer
Laundry Laundry Room, Main Level
Exterior
Garage Spaces 2.0
Community Features Fifty Five and Older, Cabana, Clubhouse, Dog Park, Fitness Center, Game Court, Golf, Hot Tub, Indoor Pool, Lake Access, Outdoor Pool, Picnic Area, Playground, Pond, Putting Green, Recreation Area, Sidewalks, Sport Court, Street Lights, Tennis Court(s), Walking Trails, Other
Street Surface Concrete,Paved
Porch Covered, Patio, Rear Porch
Garage true
Building
Dwelling Type Site Built
Foundation Slab
Builder Name Pulte
Sewer County Sewer
Water County Water
Level or Stories One and One Half
Structure Type Vinyl
New Construction false
Schools
Elementary Schools Unspecified
Middle Schools Unspecified
High Schools Unspecified
Others
HOA Name Associa-Carolinas
Senior Community true
Acceptable Financing Cash, Conventional, FHA, VA Loan
Listing Terms Cash, Conventional, FHA, VA Loan
Special Listing Condition None






