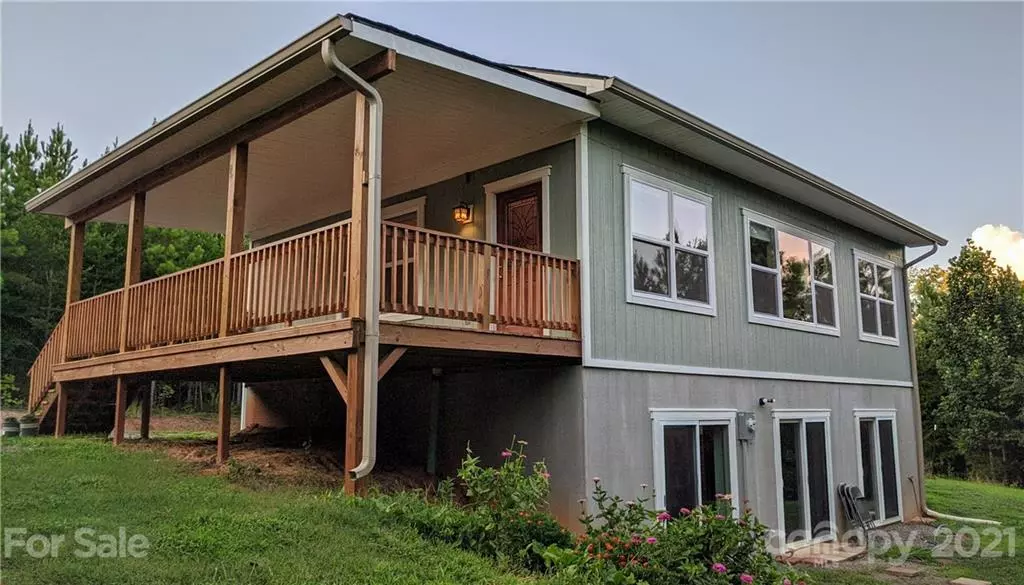$315,000
$325,000
3.1%For more information regarding the value of a property, please contact us for a free consultation.
448 N Dakota DR Rutherfordton, NC 28139
4 Beds
3 Baths
1,872 SqFt
Key Details
Sold Price $315,000
Property Type Single Family Home
Sub Type Single Family Residence
Listing Status Sold
Purchase Type For Sale
Square Footage 1,872 sqft
Price per Sqft $168
Subdivision Clearwater Creek
MLS Listing ID 3776776
Sold Date 10/27/21
Style Contemporary
Bedrooms 4
Full Baths 2
Half Baths 1
HOA Fees $29/ann
HOA Y/N 1
Year Built 2020
Lot Size 1.370 Acres
Acres 1.37
Property Sub-Type Single Family Residence
Property Description
Attractive energy efficient home with abundant natural light. The main level has a large covered porch leading to the great room with an open floor plan and vaulted ceilings. The eat-in-kitchen has custom cabinetry and quartz counters. The spacious primary bedroom has a built-in sewing table viewing the garden. The second entrance on the main level has a covered porch as well that leads to the foyer and the laundry room. The lower level has a separate entrance with a full kitchen, two large bedrooms, a full bathroom and a living room / additional bedroom. The concrete floor was acid stained with earth tone colors that were etched in and then sealed with a clear coat. 'Superior Walls' were installed downstairs with an earth berm and have a leak free guarantee. The exterior walls upstairs are R-26 structural insulated panels and R-45 foam was used for the roof insulation. All appliances will convey inclduding the 10 x 20 storage shed. Located one hour from Asheville and Charlotte!
Location
State NC
County Rutherford
Interior
Interior Features Attic Fan, Built Ins, Cathedral Ceiling(s), Open Floorplan, Pantry, Vaulted Ceiling, Wet Bar
Heating Heat Pump
Flooring Concrete, Hardwood, Tile
Appliance Bar Fridge, Ceiling Fan(s), Electric Cooktop, Dishwasher, Dryer, Electric Oven, Electric Range, Exhaust Hood, Refrigerator, Washer
Laundry Main Level
Exterior
Exterior Feature Gazebo, Outbuilding(s), Shed(s), Wired Internet Available
Community Features Gated, Picnic Area, Playground, Recreation Area
Roof Type Shingle
Street Surface Gravel
Building
Lot Description Crops, Green Area, Level, Paved, Private, Wooded
Building Description Wood Siding, Two Story
Foundation Slab
Sewer Septic Installed
Water Well
Architectural Style Contemporary
Structure Type Wood Siding
New Construction false
Schools
Elementary Schools Rutherfordton
Middle Schools Rs
High Schools Rs Central
Others
HOA Name chikn51@aol.com
Restrictions Short Term Rental Allowed
Special Listing Condition None
Read Less
Want to know what your home might be worth? Contact us for a FREE valuation!

Polly Leadbetter
Engel & Völkers Foothills & Lake James
polly.leadbetter@engelvoelkers.com +1(828) 443-5407Our team is ready to help you sell your home for the highest possible price ASAP
© 2025 Listings courtesy of Canopy MLS as distributed by MLS GRID. All Rights Reserved.
Bought with Dayna Causby • Keller Williams Realty Mountain Partners





