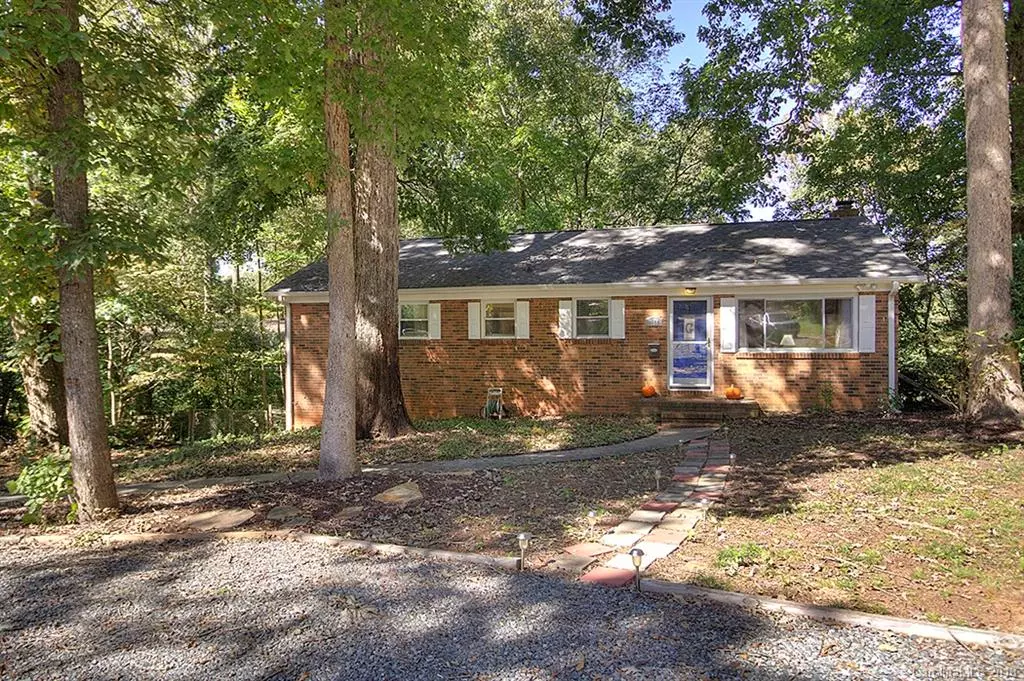$242,000
$250,000
3.2%For more information regarding the value of a property, please contact us for a free consultation.
2118 Amboy CT Charlotte, NC 28205
3 Beds
2 Baths
1,604 SqFt
Key Details
Sold Price $242,000
Property Type Single Family Home
Sub Type Single Family Residence
Listing Status Sold
Purchase Type For Sale
Square Footage 1,604 sqft
Price per Sqft $150
Subdivision Darby Acres
MLS Listing ID 3446443
Sold Date 12/18/18
Style Traditional
Bedrooms 3
Full Baths 2
Year Built 1961
Lot Size 0.490 Acres
Acres 0.49
Property Sub-Type Single Family Residence
Property Description
Location, Location, Location! Price improvement on this Hot 28205 zip! Minutes to NoDa and uptown Charlotte! Great brick ranch with partially finished basement and tons of storage! Original hardwoods throughout most of home, wide plank in kitchen area--NO carpet in main floor. Both bathrooms have been updated with subway tile. Kitchen with lots of cabinets and built in desk area, eat in breakfast area with pantry, refrigerator stays ( less than a year old) Master with private bath- and large closet. This home has a large basement area-- finished family room with fireplace is perfect for entertaining and opens to backyard. The basement also has large utility/storage area and shop area with one garage roll up garage door approximately 800 square feet of storage/work area. Large deck over looking a private cul-de-sac lot and fire pit area.
Location
State NC
County Mecklenburg
Interior
Interior Features Attic Other, Pantry, Walk-In Closet(s)
Heating Central
Flooring Tile, Tile, Vinyl, Wood
Fireplaces Type Family Room
Fireplace true
Appliance Ceiling Fan(s), Dishwasher, Microwave, Refrigerator
Laundry In Basement
Exterior
Exterior Feature Deck, Fire Pit
Street Surface Gravel
Building
Lot Description Cul-De-Sac, Hilly, Wooded
Foundation Basement Partially Finished
Sewer Public Sewer
Water Public
Architectural Style Traditional
New Construction false
Schools
Elementary Schools Windsor Park
Middle Schools Eastway
High Schools Garinger
Others
Acceptable Financing Cash, Conventional
Listing Terms Cash, Conventional
Special Listing Condition None
Read Less
Want to know what your home might be worth? Contact us for a FREE valuation!

Polly Leadbetter
Engel & Völkers Foothills & Lake James
polly.leadbetter@engelvoelkers.com +1(828) 443-5407Our team is ready to help you sell your home for the highest possible price ASAP
© 2025 Listings courtesy of Canopy MLS as distributed by MLS GRID. All Rights Reserved.
Bought with Kelsey Caldwell • Keller Williams South Park





