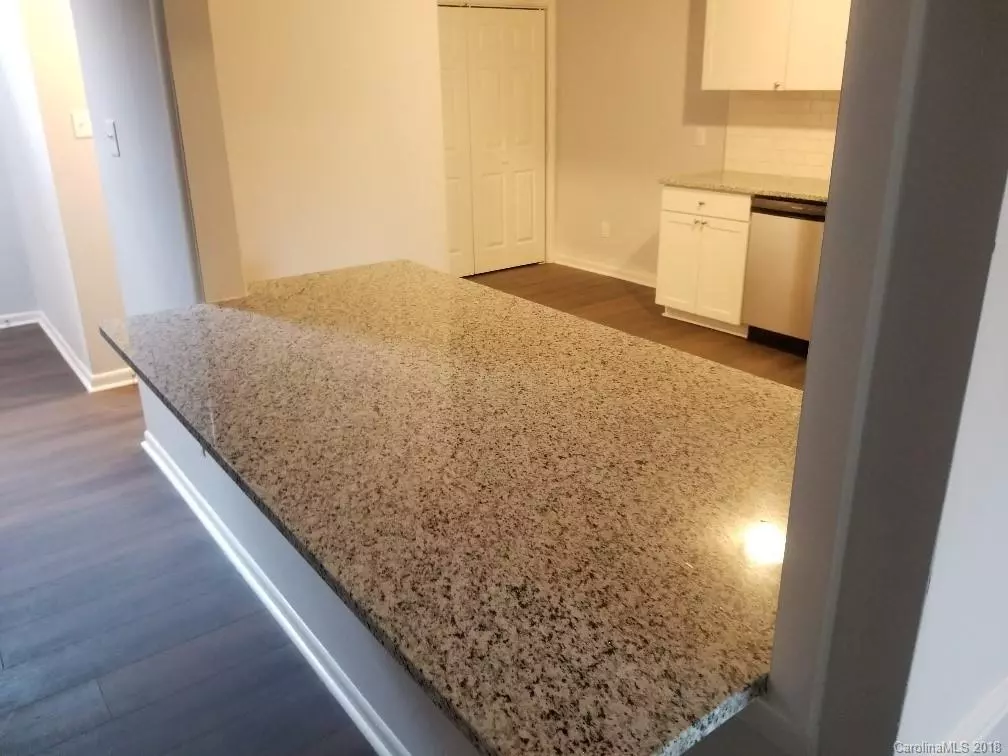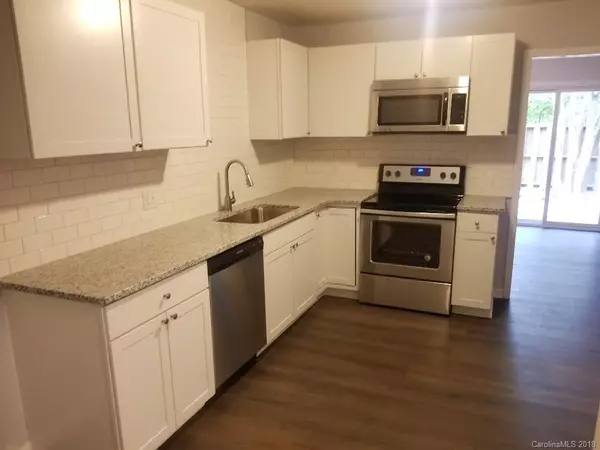$178,000
$180,000
1.1%For more information regarding the value of a property, please contact us for a free consultation.
7901 Charter Oak LN Charlotte, NC 28226
3 Beds
3 Baths
1,584 SqFt
Key Details
Sold Price $178,000
Property Type Condo
Sub Type Condo/Townhouse
Listing Status Sold
Purchase Type For Sale
Square Footage 1,584 sqft
Price per Sqft $112
Subdivision Treva Woods
MLS Listing ID 3457829
Sold Date 04/11/19
Bedrooms 3
Full Baths 2
Half Baths 1
HOA Fees $160/mo
HOA Y/N 1
Year Built 1974
Property Sub-Type Condo/Townhouse
Property Description
RARE FIND. South Charlotte End-Unit Townhome with nearly everything NEW. NEW Roof January 2019. New Lennox HVAC, Water Heater, Windows, Sliding Glass Door. Amazing kitchen with new white shaker cabinets, stainless steel appliances, granite counters and subway tile back-splash. Open floor-plan with 3 large bedrooms and 2.5 baths. New laminate wood floors on main level. Fresh neutral paint throughout. New carpeting and padding. All new vanities, mirrors and light fixtures in all 3 baths. All of the bathrooms have new toilets. Both full bathrooms have newly tiled floors and custom tile surrounds. New plumbing and electrical fixtures. New hinge, door knobs, you name it and it has been updated. New garbage disposal. Private back patio. Great location, near 485, 77, Ballantyne and South Park. Over 1,500 sq ft and priced to sell.
Location
State NC
County Mecklenburg
Building/Complex Name Treva Woods
Interior
Interior Features Attic Other, Open Floorplan, Vaulted Ceiling
Heating Central
Flooring Carpet, Laminate, Tile
Fireplaces Type Living Room, Wood Burning
Fireplace true
Appliance Dishwasher, Disposal, Electric Dryer Hookup, Plumbed For Ice Maker, Microwave
Laundry Main Level
Exterior
Exterior Feature Fence
Community Features Pool
Building
Lot Description End Unit
Building Description Wood Siding, 2 Story
Foundation Slab
Sewer Public Sewer
Water Public
Structure Type Wood Siding
New Construction false
Schools
Elementary Schools Smithfield
Middle Schools Quail Hollow
High Schools South Mecklenburg
Others
HOA Name Cedar Management
Acceptable Financing Cash, Conventional, FHA
Listing Terms Cash, Conventional, FHA
Special Listing Condition None
Read Less
Want to know what your home might be worth? Contact us for a FREE valuation!

Polly Leadbetter
Engel & Völkers Foothills & Lake James
polly.leadbetter@engelvoelkers.com +1(828) 443-5407Our team is ready to help you sell your home for the highest possible price ASAP
© 2025 Listings courtesy of Canopy MLS as distributed by MLS GRID. All Rights Reserved.
Bought with Elin Brown • Keller Williams Fort Mill






