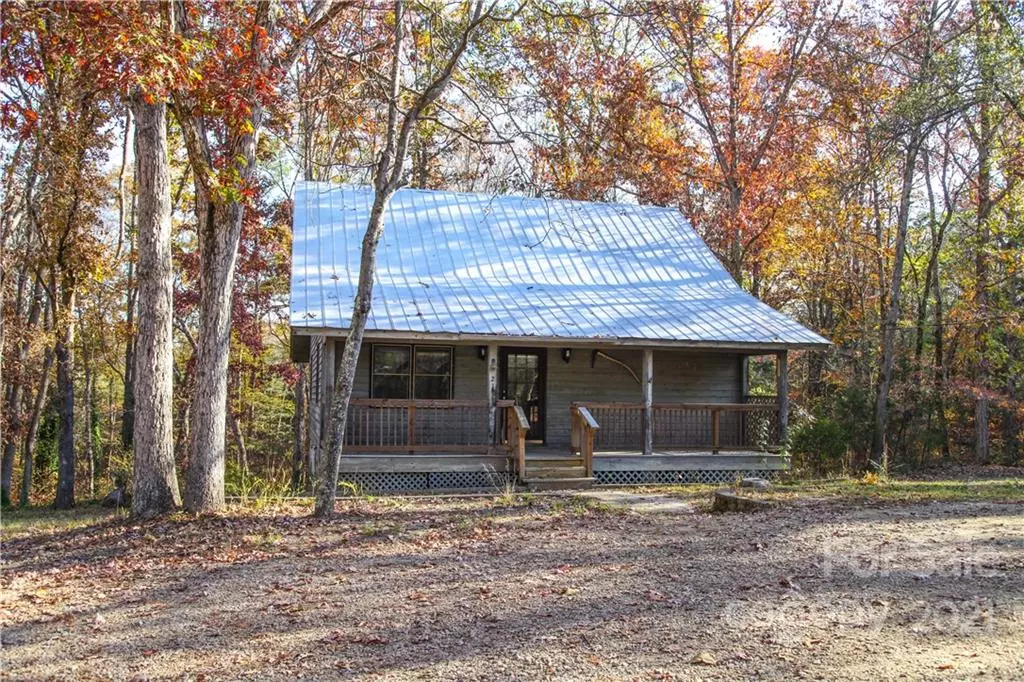$259,000
$259,000
For more information regarding the value of a property, please contact us for a free consultation.
2193 Old Richburg RD Richburg, SC 29729
3 Beds
2 Baths
2,148 SqFt
Key Details
Sold Price $259,000
Property Type Single Family Home
Sub Type Single Family Residence
Listing Status Sold
Purchase Type For Sale
Square Footage 2,148 sqft
Price per Sqft $120
MLS Listing ID 3806892
Sold Date 01/20/22
Style Traditional
Bedrooms 3
Full Baths 2
Abv Grd Liv Area 1,616
Year Built 1982
Lot Size 2.750 Acres
Acres 2.75
Property Sub-Type Single Family Residence
Property Description
Move right into this conveniently located country home. Relax on the swing on the covered back porch overlooking the hills and creek. You will be centrally located to Chester, Lancaster, and Rock Hill. 1/2 mile off I77 Exit 62. 2 bedrooms are on the main floor. one bathroom on the main floor with a restored vintage claw footed tub. Upstairs is a large bedroom, walk in closet, and a full bathroom. Easy access to attic space. Detached 1 car wired garage. Patio for entertaining in front of the covered front porch. The guest house has 1 bedroom, 1 bath with laundry area. Screened back porch with an attached open deck.
Location
State SC
County Chester
Zoning R-2
Rooms
Basement Basement, Exterior Entry, Interior Entry
Guest Accommodations Guest House
Main Level Bedrooms 2
Interior
Interior Features Attic Walk In, Open Floorplan, Pantry, Walk-In Closet(s), Walk-In Pantry
Heating Central, Electric, Forced Air, Natural Gas
Cooling Attic Fan, Ceiling Fan(s), Window Unit(s)
Flooring Laminate, Linoleum, Wood
Fireplace false
Appliance Dishwasher, Dryer, Electric Cooktop, Electric Oven, Electric Water Heater, Microwave, Refrigerator, Self Cleaning Oven, Washer
Laundry Electric Dryer Hookup, Laundry Closet, Main Level
Exterior
Garage Spaces 1.0
Utilities Available Gas, Wired Internet Available
Waterfront Description None
Roof Type Metal
Street Surface Gravel
Porch Covered, Front Porch, Rear Porch
Garage true
Building
Lot Description Private, Sloped, Creek/Stream, Wooded, Views, Wooded
Foundation Other - See Remarks
Sewer Septic Installed
Water Well
Architectural Style Traditional
Level or Stories One and One Half
Structure Type Wood
New Construction false
Schools
Elementary Schools Lewisville
Middle Schools Lewisville
High Schools Lewisville
Others
Restrictions No Restrictions
Acceptable Financing Cash, Conventional, FHA, USDA Loan, VA Loan
Listing Terms Cash, Conventional, FHA, USDA Loan, VA Loan
Special Listing Condition None
Read Less
Want to know what your home might be worth? Contact us for a FREE valuation!

Polly Leadbetter
Engel & Völkers Foothills & Lake James
polly.leadbetter@engelvoelkers.com +1(828) 443-5407Our team is ready to help you sell your home for the highest possible price ASAP
© 2025 Listings courtesy of Canopy MLS as distributed by MLS GRID. All Rights Reserved.
Bought with Heather Bigger • Keller Williams Connected






