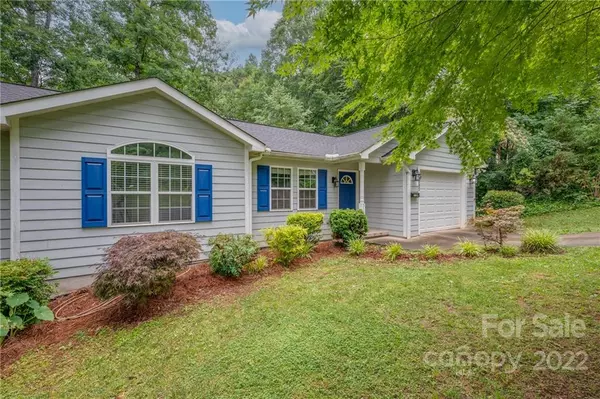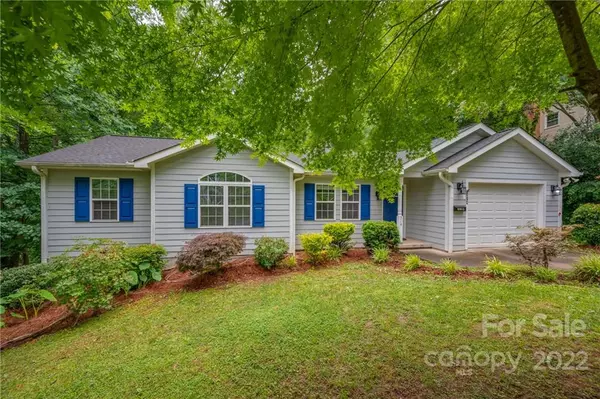$242,000
$260,000
6.9%For more information regarding the value of a property, please contact us for a free consultation.
314 Fernwood DR Rutherfordton, NC 28139
2 Beds
3 Baths
2,228 SqFt
Key Details
Sold Price $242,000
Property Type Single Family Home
Sub Type Single Family Residence
Listing Status Sold
Purchase Type For Sale
Square Footage 2,228 sqft
Price per Sqft $108
Subdivision Fernwood
MLS Listing ID 3870289
Sold Date 07/27/22
Style Ranch
Bedrooms 2
Full Baths 2
Half Baths 1
Abv Grd Liv Area 1,114
Year Built 2008
Lot Size 0.500 Acres
Acres 0.5
Property Sub-Type Single Family Residence
Property Description
This home in an established Rutherfordton neighborhood, close to downtown and the hospital. Home features a living room with gas log fireplace, dining area and kitchen with french doors leading out to a private screened in porch. sThere is a primary bedroom with full bath, an additional bedroom with access to the hall bathroom and a third bonus room which could be an office, study or playroom. Most of the upstairs has hardwood flooring. A large laundry/utility room off of the kitchen leads to the garage and has steps to the full basement. Downstairs is mostly open with space for whatever you need, living area, playroom, office, etc. There is a separate room with a window and half bath. The yard is nicely landscaped with a private backyard. Attic stairs are located in the garage for additional storage.
Location
State NC
County Rutherford
Zoning None
Rooms
Basement Basement
Main Level Bedrooms 2
Interior
Heating Heat Pump
Cooling Heat Pump
Flooring Tile, Wood
Fireplaces Type Family Room
Appliance Dishwasher, Electric Range, Electric Water Heater, Refrigerator
Laundry Main Level
Exterior
Garage Spaces 1.0
Utilities Available Cable Available
Roof Type Shingle
Street Surface Concrete,Paved
Porch Front Porch, Screened
Garage true
Building
Sewer Septic Installed
Water Public
Architectural Style Ranch
Level or Stories One
Structure Type Wood
New Construction false
Schools
Elementary Schools Unspecified
Middle Schools Unspecified
High Schools Unspecified
Others
Restrictions Building,Manufactured Home Not Allowed
Acceptable Financing Conventional, FHA
Listing Terms Conventional, FHA
Special Listing Condition Estate
Read Less
Want to know what your home might be worth? Contact us for a FREE valuation!

Polly Leadbetter
Engel & Völkers Foothills & Lake James
polly.leadbetter@engelvoelkers.com +1(828) 443-5407Our team is ready to help you sell your home for the highest possible price ASAP
© 2025 Listings courtesy of Canopy MLS as distributed by MLS GRID. All Rights Reserved.
Bought with Christie Leonard • WNC Real Estate at Lake James





