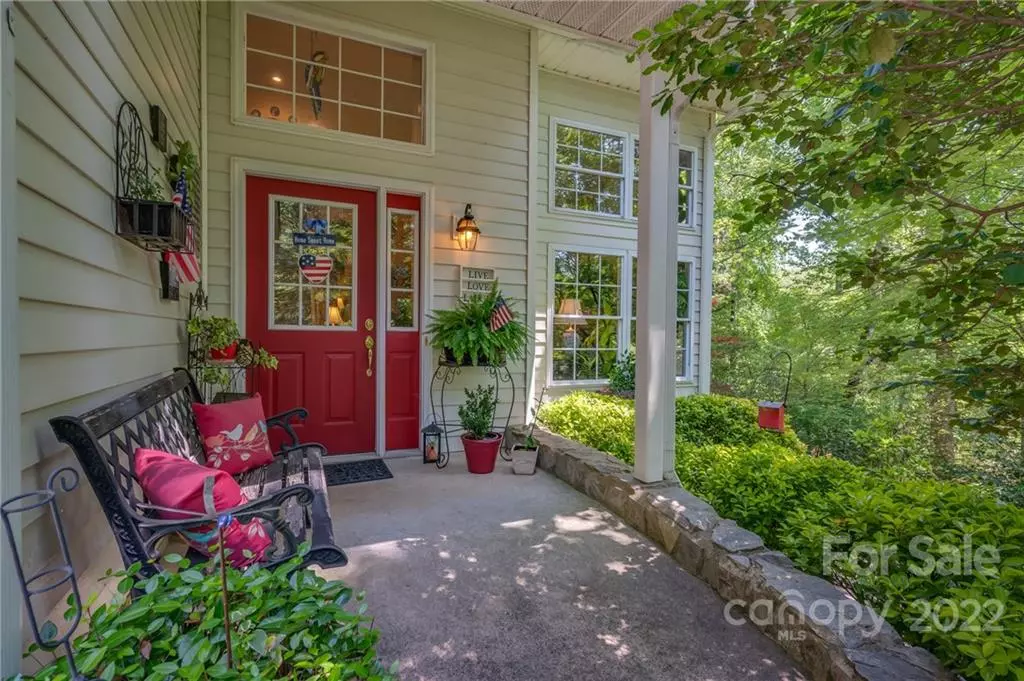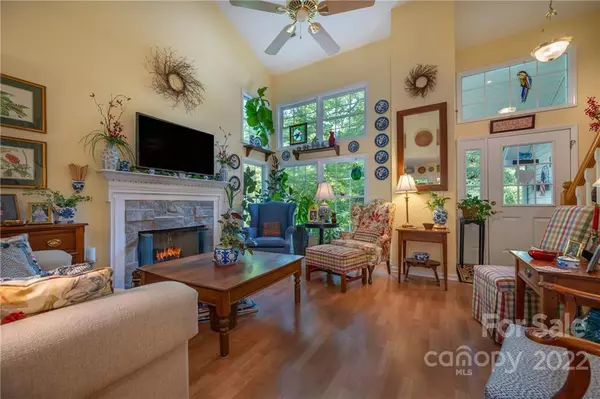$280,000
$270,000
3.7%For more information regarding the value of a property, please contact us for a free consultation.
122 Wellington DR Rutherfordton, NC 28139
3 Beds
2 Baths
1,375 SqFt
Key Details
Sold Price $280,000
Property Type Single Family Home
Sub Type Single Family Residence
Listing Status Sold
Purchase Type For Sale
Square Footage 1,375 sqft
Price per Sqft $203
Subdivision Pinebrae Retirement Community
MLS Listing ID 3872768
Sold Date 07/29/22
Style Traditional
Bedrooms 3
Full Baths 2
HOA Fees $15/ann
HOA Y/N 1
Abv Grd Liv Area 1,375
Year Built 2000
Lot Size 0.570 Acres
Acres 0.57
Property Sub-Type Single Family Residence
Property Description
TUCKED AWAY in Pinebrae Retirement Community, you will find this lovely 3 bedrooms, 2 baths home with its stunning private setting & enchanting landscaping, fire pit, fountain, all perfectly arranged for entertaining or private relaxation. Inside you are greeted with soaring ceilings and beautiful windows. Main floor offers living room w/fireplace & extends into the dining area and well equipped kitchen. Down the hallway to bathroom with raised vanity & walk in shower, primary bedroom with walk in closet, plus the multi-use room is attached to the bedroom and leads out to the screen porch. Screen porch is also accessible from the dining area. Up the pretty stairway to the 2nd floor are 2 additional bedrooms and full bath. The grounds are unbelievable and a rare find, being practically maintenance free with pretty stone walkways and many beautiful trees and plants. This 55 and older community is conveniently located in Rutherfordton.
Location
State NC
County Rutherford
Zoning R1
Rooms
Main Level Bedrooms 1
Interior
Interior Features Attic Stairs Pulldown, Breakfast Bar, Cathedral Ceiling(s), Pantry, Storage, Walk-In Closet(s)
Heating Central, Heat Pump, Propane
Cooling Ceiling Fan(s), Heat Pump
Flooring Carpet, Laminate, Tile
Fireplaces Type Fire Pit, Gas Log, Living Room, Propane
Fireplace true
Appliance Dishwasher, Dryer, Electric Range, Electric Water Heater, Microwave, Refrigerator, Washer
Laundry Electric Dryer Hookup, Laundry Closet, Main Level
Exterior
Exterior Feature Fire Pit
Garage Spaces 2.0
Community Features Fifty Five and Older, Street Lights
Waterfront Description None
Roof Type Composition
Street Surface Concrete,Paved
Porch Rear Porch, Screened
Garage true
Building
Lot Description Private, Wooded
Foundation Slab
Sewer Septic Installed
Water Well
Architectural Style Traditional
Level or Stories One and One Half
Structure Type Vinyl
New Construction false
Schools
Elementary Schools Unspecified
Middle Schools Unspecified
High Schools Unspecified
Others
Senior Community true
Restrictions Deed,Manufactured Home Not Allowed,Subdivision
Special Listing Condition None
Read Less
Want to know what your home might be worth? Contact us for a FREE valuation!

Our team is ready to help you sell your home for the highest possible price ASAP
© 2025 Listings courtesy of Canopy MLS as distributed by MLS GRID. All Rights Reserved.
Bought with Sharon Greene • Century 21 First Realty, Inc.





