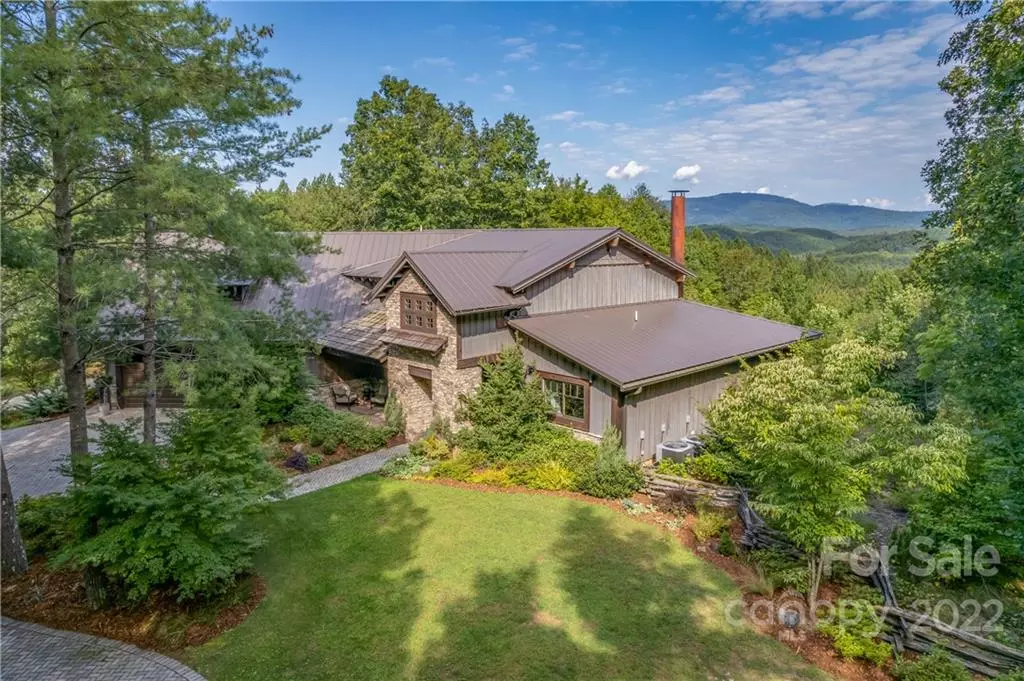$1,525,000
$1,500,000
1.7%For more information regarding the value of a property, please contact us for a free consultation.
872 Freemantown RD Rutherfordton, NC 28139
3 Beds
3 Baths
3,209 SqFt
Key Details
Sold Price $1,525,000
Property Type Single Family Home
Sub Type Single Family Residence
Listing Status Sold
Purchase Type For Sale
Square Footage 3,209 sqft
Price per Sqft $475
MLS Listing ID 3900245
Sold Date 04/18/23
Style Post and Beam
Bedrooms 3
Full Baths 2
Half Baths 1
Construction Status Completed
Abv Grd Liv Area 3,209
Year Built 2016
Lot Size 21.790 Acres
Acres 21.79
Property Sub-Type Single Family Residence
Property Description
Dreaming of your own one-of-a-kind mountain home in the Blue Ridge Mountain foothills w/natural water sources, extreme privacy, & gorgeous long-range views where you can escape from the world into your own secluded retreat? Nestled amongst 20+ acres w/incredible views of Craggy Pinnacle, Mt Mitchell, & Hickory Nut Gorge, the exterior is clad in a warm mix of cedar shakes & metal roofing, board & batten siding & stone. Massive reclaimed heart pine timbers, oiled Mankato & Tigerwood floors, concrete countertops, & a steel staircase bring unparalleled warmth to the interior. Over 1200sf of covered porches, custom fireplace, pizza oven, grilling bar, & sliding windows connecting the chef's kitchen to the outdoors. Mountain views extend through the main level bedroom suite with en suite bath that's to die for. You'll love the large unfinished basement, oversized drive-through double garage w/work area & no-step access to the front & rear yards as well as the back porch.
Location
State NC
County Rutherford
Zoning RES
Rooms
Basement Exterior Entry, Interior Entry
Main Level Bedrooms 1
Interior
Interior Features Breakfast Bar, Built-in Features, Kitchen Island, Open Floorplan, Vaulted Ceiling(s), Walk-In Closet(s)
Heating Heat Pump
Cooling Heat Pump
Flooring Tile, Wood
Fireplaces Type Bonus Room, Gas Log, Great Room, Outside, Wood Burning, Wood Burning Stove
Fireplace true
Appliance Dishwasher, Double Oven, Dryer, Electric Water Heater, Gas Cooktop, Refrigerator, Tankless Water Heater, Washer
Laundry Laundry Room, Main Level
Exterior
Exterior Feature Gas Grill
Garage Spaces 2.0
Utilities Available Propane, Underground Power Lines
View Long Range, Mountain(s), Year Round
Roof Type Metal
Street Surface Other,Paved
Porch Patio, Rear Porch
Garage true
Building
Lot Description Private, Creek/Stream, Waterfall
Foundation Basement
Sewer Septic Installed
Water Well
Architectural Style Post and Beam
Level or Stories One and One Half
Structure Type Stone,Wood
New Construction false
Construction Status Completed
Schools
Elementary Schools Unspecified
Middle Schools Unspecified
High Schools Unspecified
Others
Senior Community false
Restrictions No Restrictions
Acceptable Financing Cash, Conventional
Listing Terms Cash, Conventional
Special Listing Condition None
Read Less
Want to know what your home might be worth? Contact us for a FREE valuation!

Polly Leadbetter
Engel & Völkers Foothills & Lake James
polly.leadbetter@engelvoelkers.com +1(828) 443-5407Our team is ready to help you sell your home for the highest possible price ASAP
© 2025 Listings courtesy of Canopy MLS as distributed by MLS GRID. All Rights Reserved.
Bought with Jana Osada • Keller Williams Elite Realty





