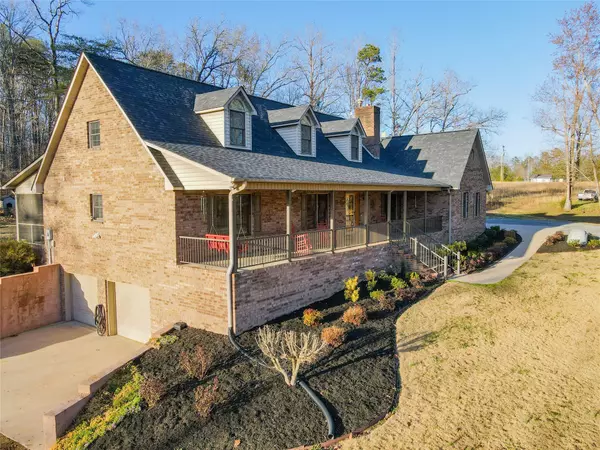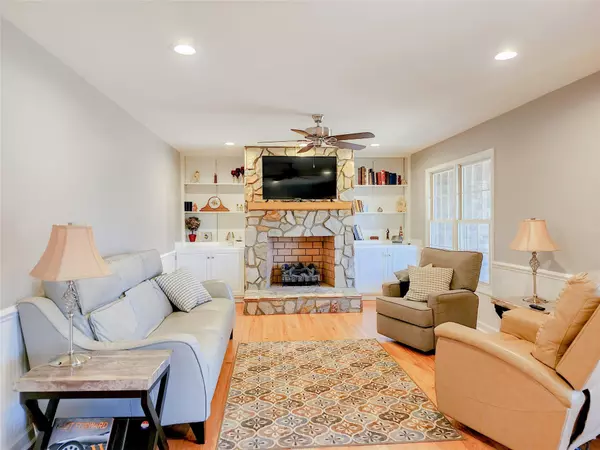$590,000
$599,900
1.7%For more information regarding the value of a property, please contact us for a free consultation.
148 Nix RD Rutherfordton, NC 28139
3 Beds
4 Baths
3,943 SqFt
Key Details
Sold Price $590,000
Property Type Single Family Home
Sub Type Single Family Residence
Listing Status Sold
Purchase Type For Sale
Square Footage 3,943 sqft
Price per Sqft $149
MLS Listing ID 4006333
Sold Date 06/27/23
Style Cape Cod
Bedrooms 3
Full Baths 3
Half Baths 1
Construction Status Completed
Abv Grd Liv Area 3,943
Year Built 1997
Lot Size 1.590 Acres
Acres 1.59
Property Sub-Type Single Family Residence
Property Description
Gorgeous, turnkey, 1-owner, brick cape cod w/over 3,900 sq.ft. has been well maintained & includes many updates-- new roof (2023) & fresh landscaping just to name a few. Home features a long rocking-chair front porch to enjoy those breezy up-coming Spring days. Beautiful light-colored wood floors accent the natural light. Formal dining room, living area with gas-log FP, large kitchen w/ample cabinets & counter space, SS appliances and kitchen island with new butcher block! Split BR plan lends privacy to large primary BR w/gas logs, WIC & bath featuring double vanity & beautiful walk-in tile shower. Upper level is ideal for teens, office, studio or media area which also features its separate exterior entrance & potential to rent out upper level for additional income source. Unfinished walk-out basement w/high ceilings has space for workshop, storage &/or parking. Screened porch looks out onto backyard with brick pizza oven, and there is a lrg.shed for camper or tractor. You must see!
Location
State NC
County Rutherford
Zoning none
Rooms
Basement Basement Garage Door, Interior Entry, Partial, Storage Space, Unfinished, Walk-Out Access
Main Level Bedrooms 3
Interior
Interior Features Kitchen Island, Split Bedroom, Walk-In Closet(s)
Heating Electric, Forced Air, Heat Pump, Propane
Cooling Central Air, Electric
Fireplaces Type Living Room, Primary Bedroom, Propane
Fireplace true
Appliance Dishwasher, Gas Cooktop, Gas Water Heater, Microwave, Refrigerator, Wall Oven
Laundry Laundry Room, Main Level
Exterior
Garage Spaces 2.0
Utilities Available Propane
Roof Type Shingle
Street Surface Concrete,Gravel,Paved
Porch Covered, Front Porch, Rear Porch, Screened
Garage true
Building
Foundation Basement, Crawl Space, Other - See Remarks
Builder Name Pruette
Sewer Septic Installed
Water Well
Architectural Style Cape Cod
Level or Stories One and One Half
Structure Type Brick Full
New Construction false
Construction Status Completed
Schools
Elementary Schools Pinnacle
Middle Schools Rs
High Schools R-S Central
Others
Senior Community false
Acceptable Financing Cash, Conventional, FHA, VA Loan
Listing Terms Cash, Conventional, FHA, VA Loan
Special Listing Condition None
Read Less
Want to know what your home might be worth? Contact us for a FREE valuation!

Polly Leadbetter
Engel & Völkers Foothills & Lake James
polly.leadbetter@engelvoelkers.com +1(828) 443-5407Our team is ready to help you sell your home for the highest possible price ASAP
© 2025 Listings courtesy of Canopy MLS as distributed by MLS GRID. All Rights Reserved.
Bought with Leslie Baird • ERA Live Moore





