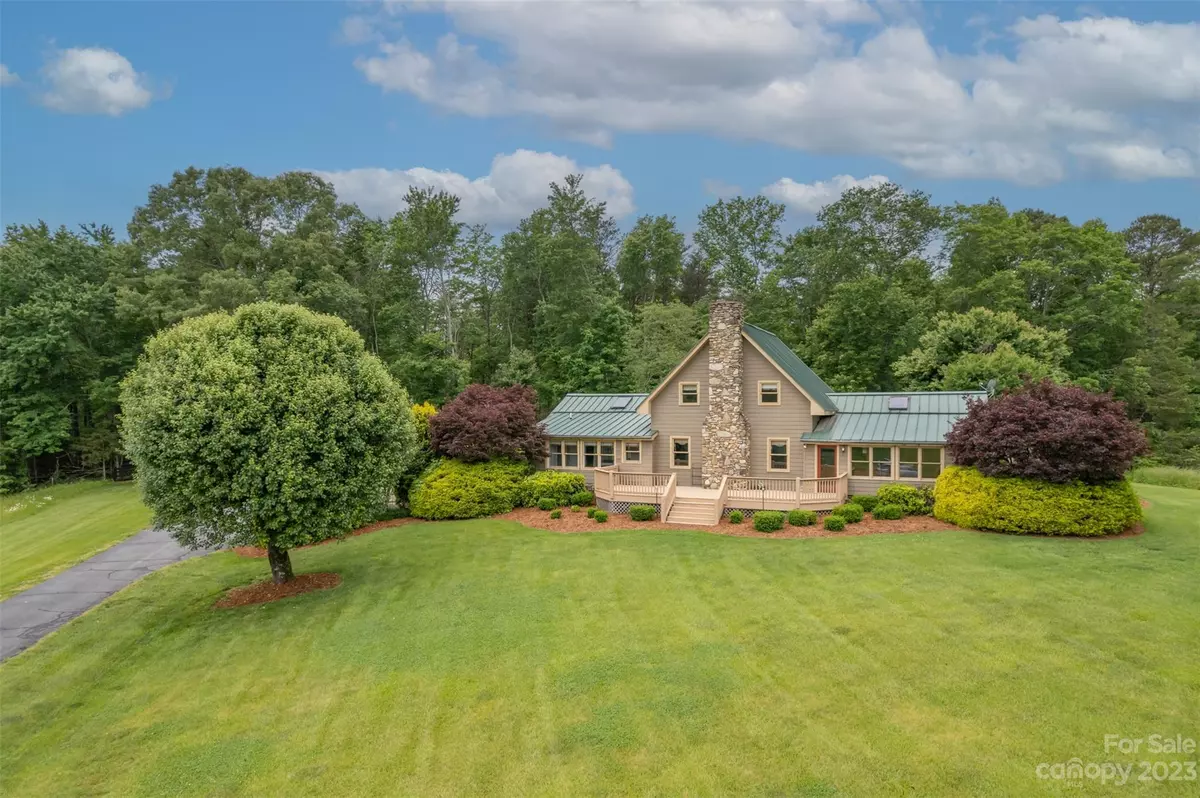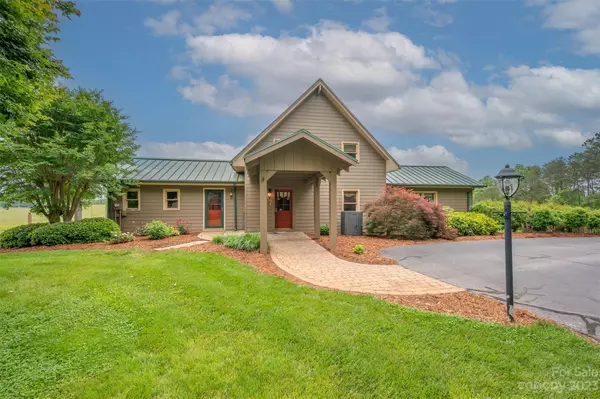$750,000
$799,900
6.2%For more information regarding the value of a property, please contact us for a free consultation.
251 Painters Gap RD Rutherfordton, NC 28139
4 Beds
3 Baths
2,713 SqFt
Key Details
Sold Price $750,000
Property Type Single Family Home
Sub Type Single Family Residence
Listing Status Sold
Purchase Type For Sale
Square Footage 2,713 sqft
Price per Sqft $276
MLS Listing ID 4029038
Sold Date 09/29/23
Style Cabin
Bedrooms 4
Full Baths 3
Abv Grd Liv Area 2,713
Year Built 1980
Lot Size 47.540 Acres
Acres 47.54
Property Sub-Type Single Family Residence
Property Description
Beautiful custom built home in the Gilkey community of Rutherford County. The main floor features the owners suite with 3/4" solid walnut floors and two full baths. The entire downstairs except for the sunroom has hardwood floors.The kitchen has granite countertops and an island. A sunroom is adjacent to the kitchen and is perfect for morning coffee or extending your entertaining space. The stone fireplace features gas logs and a wormy chestnut mantle. Outside the kitchen is a deck where there was formally a hot tub. Upstairs are three bedrooms and another bath. The exterior doors are 2" thick custom white oak. The beautiful exterior has a large deck with a gas line for your grill. The grounds have lots of open areas for horses or anything you could imagine. An outbuilding in the back has electricity. The back property line is the center of a creek.
Location
State NC
County Rutherford
Zoning None
Rooms
Basement Partial, Unfinished
Main Level Bedrooms 1
Interior
Interior Features Kitchen Island
Heating Central
Cooling Central Air
Flooring Carpet, Wood
Fireplace true
Appliance Dishwasher, Microwave
Laundry Electric Dryer Hookup, Utility Room
Exterior
Street Surface Asphalt
Porch Deck
Garage false
Building
Foundation Basement
Sewer Septic Installed
Water Public
Architectural Style Cabin
Level or Stories One and One Half
Structure Type Hardboard Siding
New Construction false
Schools
Elementary Schools Unspecified
Middle Schools Unspecified
High Schools Unspecified
Others
Senior Community false
Acceptable Financing Cash, Conventional, FHA, USDA Loan, VA Loan
Listing Terms Cash, Conventional, FHA, USDA Loan, VA Loan
Special Listing Condition None
Read Less
Want to know what your home might be worth? Contact us for a FREE valuation!

Polly Leadbetter
Engel & Völkers Foothills & Lake James
polly.leadbetter@engelvoelkers.com +1(828) 443-5407Our team is ready to help you sell your home for the highest possible price ASAP
© 2025 Listings courtesy of Canopy MLS as distributed by MLS GRID. All Rights Reserved.
Bought with Debi Halterman • Homes at Lake Norman





