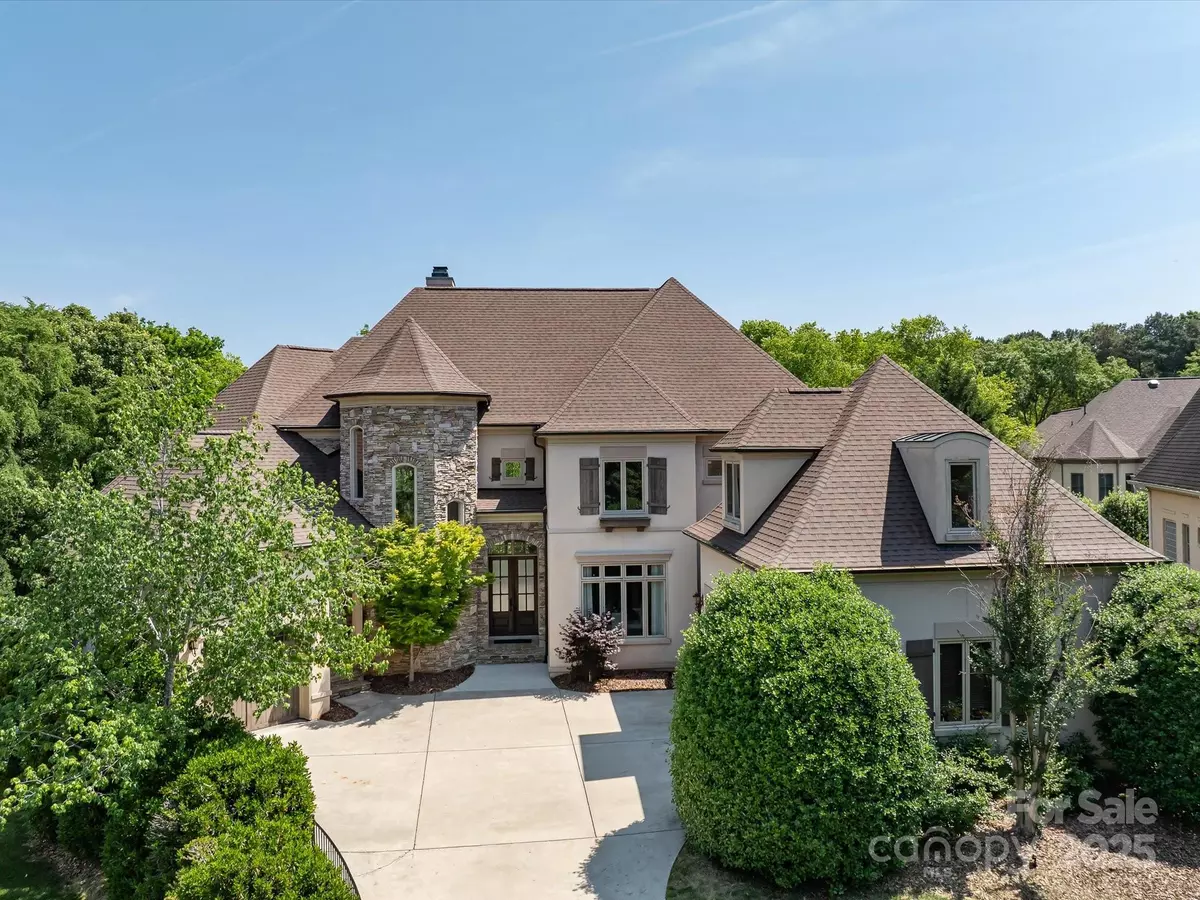$1,700,000
$1,999,900
15.0%For more information regarding the value of a property, please contact us for a free consultation.
7409 Stonecroft Park DR Charlotte, NC 28226
7 Beds
8 Baths
7,898 SqFt
Key Details
Sold Price $1,700,000
Property Type Single Family Home
Sub Type Single Family Residence
Listing Status Sold
Purchase Type For Sale
Square Footage 7,898 sqft
Price per Sqft $215
Subdivision Stonecroft
MLS Listing ID 4246637
Sold Date 06/30/25
Bedrooms 7
Full Baths 6
Half Baths 2
HOA Fees $91/qua
HOA Y/N 1
Abv Grd Liv Area 5,687
Year Built 2001
Lot Size 0.460 Acres
Acres 0.46
Property Sub-Type Single Family Residence
Property Description
Welcome home to this jaw-dropping 7-bedroom, 6/2 -bathroom Mediterranean luxury home, where elegance meets edge. Tucked into Stonecroft one of the most sought-after neighborhoods, this home delivers bold architectural lines, soaring ceilings, and a layout built for those who don't just live — they lead. Inside you will find a grand open-concept living space with floor-to-ceiling windows, drenched in natural light. The gourmet kitchen is a chef's dream, equipped with top-of-the-line appliances, custom cabinetry, and a sleek center island perfect for entertaining. Each bedroom is designed like a private suite — including a show-stopping primary with spa-style ensuite. Outside, a resort-style pool and entertainer's patio set the stage for unforgettable nights.
Location
State NC
County Mecklenburg
Zoning N1-A
Rooms
Basement Basement Shop, Exterior Entry, Finished, Interior Entry
Main Level Bedrooms 1
Interior
Interior Features Attic Stairs Pulldown, Attic Walk In, Breakfast Bar, Built-in Features, Cable Prewire, Drop Zone, Entrance Foyer, Garden Tub, Kitchen Island, Open Floorplan, Walk-In Closet(s), Walk-In Pantry, Wet Bar
Heating Natural Gas
Cooling Central Air
Flooring Carpet, Tile, Wood
Fireplaces Type Family Room, Gas Log, Great Room
Fireplace true
Appliance Dishwasher, Disposal, Double Oven, Electric Range, Exhaust Fan, Gas Cooktop, Ice Maker, Microwave, Refrigerator, Other
Laundry Electric Dryer Hookup, Laundry Chute, Main Level
Exterior
Exterior Feature In-Ground Irrigation
Garage Spaces 3.0
Fence Back Yard
Pool In Ground
Roof Type Shingle
Street Surface Concrete,Paved
Porch Balcony, Covered, Deck, Rear Porch, Terrace
Garage true
Building
Lot Description Cul-De-Sac
Foundation Basement
Sewer Public Sewer
Water City
Level or Stories Three
Structure Type Hard Stucco
New Construction false
Schools
Elementary Schools Unspecified
Middle Schools Unspecified
High Schools Unspecified
Others
Senior Community false
Acceptable Financing Cash, Conventional
Listing Terms Cash, Conventional
Special Listing Condition None
Read Less
Want to know what your home might be worth? Contact us for a FREE valuation!

Polly Leadbetter
Engel & Völkers Foothills & Lake James
polly.leadbetter@engelvoelkers.com +1(828) 443-5407Our team is ready to help you sell your home for the highest possible price ASAP
© 2025 Listings courtesy of Canopy MLS as distributed by MLS GRID. All Rights Reserved.
Bought with Gina Lorenzo • COMPASS






