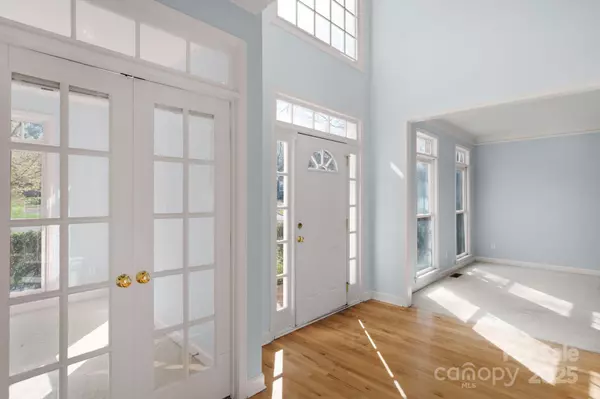$525,000
$630,000
16.7%For more information regarding the value of a property, please contact us for a free consultation.
3109 Savannah Hills DR Matthews, NC 28105
4 Beds
4 Baths
3,756 SqFt
Key Details
Sold Price $525,000
Property Type Single Family Home
Sub Type Single Family Residence
Listing Status Sold
Purchase Type For Sale
Square Footage 3,756 sqft
Price per Sqft $139
Subdivision Providence Hills
MLS Listing ID 4239036
Sold Date 08/20/25
Style Traditional
Bedrooms 4
Full Baths 3
Half Baths 1
HOA Fees $51/ann
HOA Y/N 1
Abv Grd Liv Area 3,756
Year Built 1999
Lot Size 0.410 Acres
Acres 0.41
Lot Dimensions 169 X 219 X 84 X 110
Property Sub-Type Single Family Residence
Property Description
Motivated Sellers. Significant price reduction along with a $5,000 appliance allowance. Final Price drop AS-IS Sale. 4 bedroom 3.5 Bath 2.5 story home in highly sought after Providence Hills. 3 car side load garage. The home was built by the renowned John Wieland Group in 1999. Lots of beautiful trim work. Soaring ceilings, impressive staircase. Great Family room with vaulted ceilings and fireplace. Screened back porch overlooking stream in the wooded backyard. Huge primary bedroom with en-suite bath. Garden tub and glass shower with walk in closets and dual sinks Beautiful Brick front with fiber cement siding on sides an back that were painted with Rhino-Shield paint. Quaint bridge across the stream to access more of the wooded back yard.
Home needs some updates. Recently neutrally painted interior along with brand new carpets. A diamond in the rough. Be prepared to put your touches on the property. Home is not in a floodplain. FEMA Map attached.
Location
State NC
County Union
Zoning AP4
Interior
Interior Features Breakfast Bar, Garden Tub, Kitchen Island, Open Floorplan, Walk-In Closet(s)
Heating Natural Gas
Cooling Central Air
Flooring Carpet, Tile
Fireplaces Type Family Room, Gas
Fireplace true
Appliance Dishwasher, Disposal, Microwave
Laundry Laundry Room
Exterior
Garage Spaces 3.0
Community Features Clubhouse, Outdoor Pool, Playground, Sidewalks, Street Lights, Tennis Court(s)
Utilities Available Cable Available, Electricity Connected, Natural Gas, Underground Power Lines
Waterfront Description None
Roof Type Shingle
Street Surface Concrete,Paved
Porch Covered, Deck, Rear Porch, Screened
Garage true
Building
Lot Description Creek Front
Foundation Crawl Space
Sewer Public Sewer
Water City
Architectural Style Traditional
Level or Stories Two and a Half
Structure Type Brick Partial,Fiber Cement
New Construction false
Schools
Elementary Schools Indian Trail
Middle Schools Sun Valley
High Schools Sun Valley
Others
HOA Name Baumgardner
Senior Community false
Restrictions No Representation
Acceptable Financing Cash, Conventional, FHA, VA Loan
Listing Terms Cash, Conventional, FHA, VA Loan
Special Listing Condition None
Read Less
Want to know what your home might be worth? Contact us for a FREE valuation!

Polly Leadbetter
Engel & Völkers Foothills & Lake James
polly.leadbetter@engelvoelkers.com +1(828) 443-5407Our team is ready to help you sell your home for the highest possible price ASAP
© 2025 Listings courtesy of Canopy MLS as distributed by MLS GRID. All Rights Reserved.
Bought with Joey Lindsey • Keller Williams Ballantyne Area





