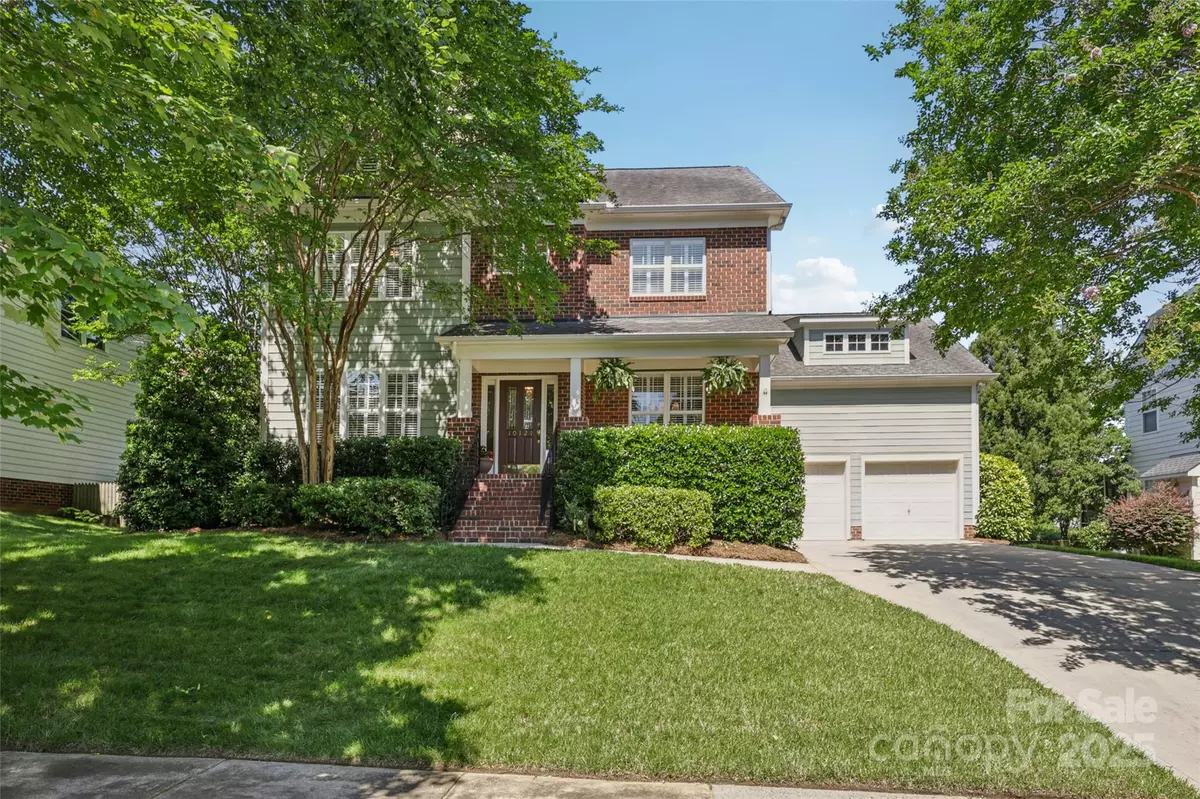$662,000
$669,900
1.2%For more information regarding the value of a property, please contact us for a free consultation.
10121 Edgecliff RD Huntersville, NC 28078
4 Beds
3 Baths
3,235 SqFt
Key Details
Sold Price $662,000
Property Type Single Family Home
Sub Type Single Family Residence
Listing Status Sold
Purchase Type For Sale
Square Footage 3,235 sqft
Price per Sqft $204
Subdivision Skybrook
MLS Listing ID 4271707
Sold Date 08/22/25
Style Transitional
Bedrooms 4
Full Baths 2
Half Baths 1
Construction Status Completed
HOA Fees $47/ann
HOA Y/N 1
Abv Grd Liv Area 3,235
Year Built 2002
Lot Size 0.270 Acres
Acres 0.27
Lot Dimensions 80.12' X 150.38' X 80' X 152.47'
Property Sub-Type Single Family Residence
Property Description
Don't miss this beautifully maintained 4-bedroom, 2.5-bath home tucked on a quiet street in the desirable Skybrook golf course community. This inviting home offers a bright open floor plan, soaring ceilings, a spacious kitchen with granite countertops, plantation shutters and blinds throughout, and a cozy fireplace in the living room. Upstairs features a generous primary suite, well-proportioned secondary bedrooms, and excellent storage. Step outside to a private backyard ideal for relaxing or entertaining. Residents enjoy access to resort-style amenities including pools, tennis courts, a fitness center, playgrounds, trails, and an 18-hole championship golf course (membership required). Conveniently located near Concord, Huntersville, and I-485 with access to shopping, dining, and schools. A wonderful opportunity to enjoy comfort, space, and an active lifestyle in one of the area's most established and highly sought after neighborhoods.
Location
State NC
County Mecklenburg
Zoning R
Interior
Heating Forced Air, Natural Gas, Wall Furnace
Cooling Ceiling Fan(s), Central Air
Flooring Carpet, Wood
Fireplaces Type Gas, Gas Log
Fireplace true
Appliance Dishwasher, Disposal, Electric Range, Microwave, Refrigerator
Laundry Electric Dryer Hookup, Washer Hookup
Exterior
Garage Spaces 2.0
Fence Back Yard, Fenced, Wood
Community Features Fitness Center, Golf, Outdoor Pool, Playground, Sidewalks, Tennis Court(s), Walking Trails
Roof Type Shingle
Street Surface Concrete
Garage true
Building
Foundation Crawl Space
Builder Name D.R. Horton
Sewer Public Sewer
Water City
Architectural Style Transitional
Level or Stories Two
Structure Type Brick Partial,Fiber Cement
New Construction false
Construction Status Completed
Schools
Elementary Schools Blythe
Middle Schools J.M. Alexander
High Schools North Mecklenburg
Others
HOA Name CAMS
Senior Community false
Restrictions Signage,Other - See Remarks
Acceptable Financing Cash, Conventional, FHA, VA Loan
Horse Property None
Listing Terms Cash, Conventional, FHA, VA Loan
Special Listing Condition None
Read Less
Want to know what your home might be worth? Contact us for a FREE valuation!

Polly Leadbetter
Engel & Völkers Foothills & Lake James
polly.leadbetter@engelvoelkers.com +1(828) 443-5407Our team is ready to help you sell your home for the highest possible price ASAP
© 2025 Listings courtesy of Canopy MLS as distributed by MLS GRID. All Rights Reserved.
Bought with Shelley Arthur • Stephen Cooley Real Estate





