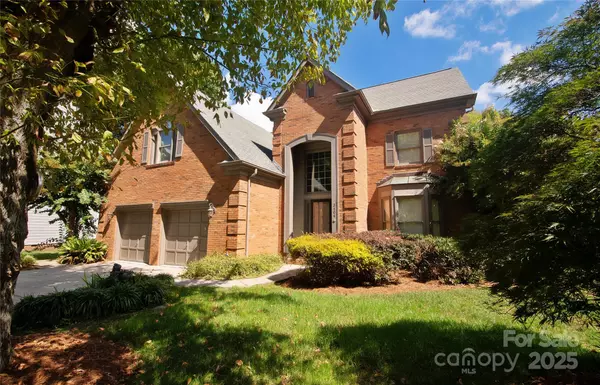$640,750
$610,000
5.0%For more information regarding the value of a property, please contact us for a free consultation.
3404 Pondview LN Charlotte, NC 28210
4 Beds
3 Baths
2,675 SqFt
Key Details
Sold Price $640,750
Property Type Single Family Home
Sub Type Single Family Residence
Listing Status Sold
Purchase Type For Sale
Square Footage 2,675 sqft
Price per Sqft $239
Subdivision Cameron Wood
MLS Listing ID 4290960
Sold Date 10/08/25
Style Contemporary
Bedrooms 4
Full Baths 2
Half Baths 1
HOA Fees $37/ann
HOA Y/N 1
Abv Grd Liv Area 2,675
Year Built 1990
Lot Size 0.390 Acres
Acres 0.39
Property Sub-Type Single Family Residence
Property Description
Make this one totally your own in highly sought-after Cameron Wood! So many options! Great floor plan with formal living room, dining room & family room (w/gas FP), large kitchen on first level. Brand new dishwasher & wall oven. Nice breakfast area with bay window. The enclosed sunroom overlooks lovely back yard & community pond, and has a brand new window a/c unit. Such a pristine view and the waterfall sounds make it so peaceful and serene. Walking trail directly behind this home. Upstairs you will find all four bedrooms - 4th BR can also be used as bonus. Huge primary bedroom with tons of natural light. Primary bath has garden tub, double vanity and double closets. HVAC NEW in 2023! Amazing location just minutes from tons of shopping and restaurants, I-485, I-77, Southpark Mall, Carolina Place, Charlotte Douglas International Airport and so much more! Great schools... BA please verify for your Buyer. PRICED TO SELL!! ***Annual dues for swim/racquet club are $500. Membership is separate from HOA dues. ****THIS HOME HAS BEEN VIRTUALLY STAGED****
Location
State NC
County Mecklenburg
Zoning N1-A
Rooms
Guest Accommodations None
Primary Bedroom Level Upper
Interior
Interior Features Cable Prewire, Central Vacuum, Garden Tub, Open Floorplan, Storage, Walk-In Closet(s)
Heating Electric
Cooling Central Air
Flooring Carpet, Linoleum
Fireplaces Type Family Room, Gas
Fireplace true
Appliance Dishwasher, Disposal, Electric Cooktop, Electric Oven, Electric Water Heater, Microwave, Wall Oven, Washer/Dryer
Laundry Electric Dryer Hookup, In Hall, Laundry Closet, Upper Level
Exterior
Garage Spaces 2.0
Community Features Clubhouse, Outdoor Pool, Pond, Tennis Court(s), Walking Trails
Roof Type Shingle
Street Surface Concrete,Paved
Porch Enclosed, Rear Porch
Garage true
Building
Lot Description Cul-De-Sac, Level, Pond(s), Wooded
Foundation Crawl Space
Sewer Public Sewer
Water City
Architectural Style Contemporary
Level or Stories Two
Structure Type Brick Full
New Construction false
Schools
Elementary Schools Smithfield
Middle Schools Quail Hollow
High Schools South Mecklenburg
Others
HOA Name Community Association Mgmt
Senior Community false
Acceptable Financing Cash, Conventional
Listing Terms Cash, Conventional
Special Listing Condition None
Read Less
Want to know what your home might be worth? Contact us for a FREE valuation!

Polly Leadbetter
Engel & Völkers Foothills & Lake James
polly.leadbetter@engelvoelkers.com +1(828) 443-5407Our team is ready to help you sell your home for the highest possible price ASAP
© 2025 Listings courtesy of Canopy MLS as distributed by MLS GRID. All Rights Reserved.
Bought with Douglas Christen • Nestlewood Realty, LLC






